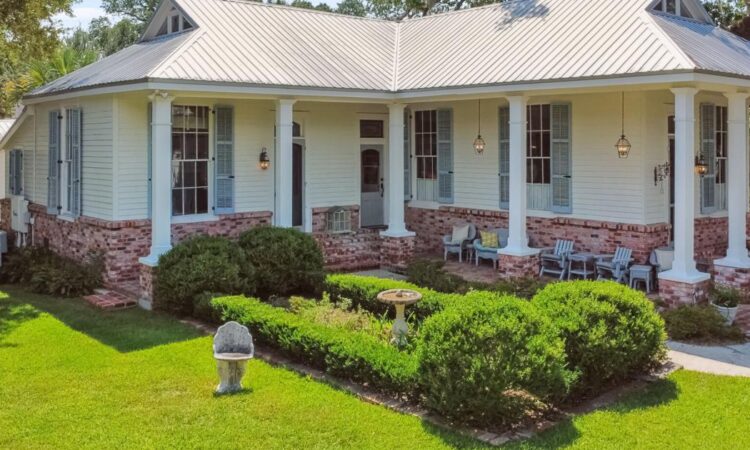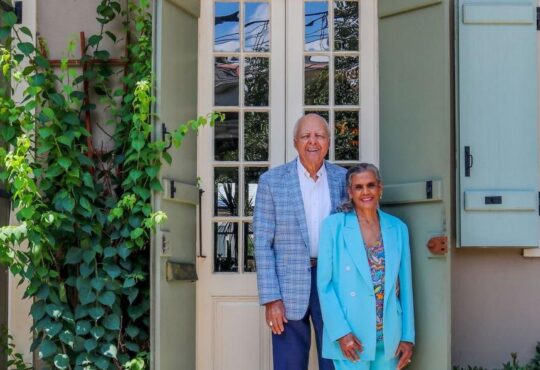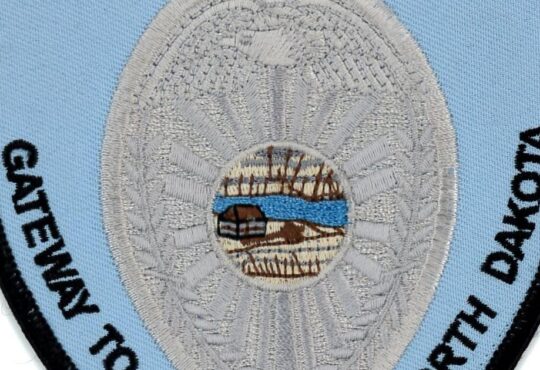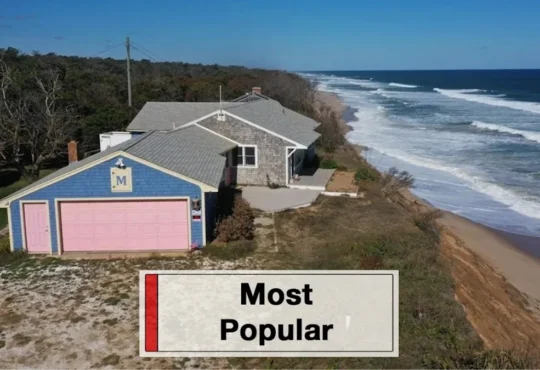
Genuine Southern charm is plentiful in a Mississippi Gulf Coast cottage that sits just a block from the bay in Bay St. Louis, close to U.S. 90.
The historic home, at 200 Carroll Ave., has an enviable wraparound porch and an enviable price tag, too, at just under $1.5 million.

One of Bay St. Louis’ oldest oaks graces the side yard of the cottage on Carroll Avenue.
Dating to the 1890s, the dwelling is a two-story, L-shaped structure on a brick pier foundation. After Hurricane Katrina, the home was restored by the owner with an eye toward the historically sensitive aspects of the house, melding modern conveniences into the mix.
The results are a three-bedroom, two-bath home with almost 2,500 square feet of space that includes a guest cottage and one of the water-side town’s oldest oak trees.

Rustic charm meets contemporary convenience in the stylish kitchen.
The home rests in the shade of the oak, with mature landscaping and a partial brick facade boosting the curb appeal. The original white clapboard siding is punctuated by tall windows with working shutters.
Step through the glass-topped door with an arched transom at the front of the house, and enter the combination kitchen and dining room. The rustic feel peacefully coexists with the contemporary appliances and spacious design, flooded with natural light from the large windows.

The living room showcases a trio of sizable windows overlooking the side yard.
Through the door, a living room with beadboard ceiling gleams with light from a triptych of windows overlooking the side yard. Rich wood floors balance the bright tones of the room and create a grand spot for entertaining.

The primary bedroom and sitting room are located on the first floor, with plentiful windows and doors to brighten the space and provided ready access to the wraparound porch.
The primary bedroom is a spacious salon with room for a sitting area in front of the decorative fireplace and plenty of windows to make the room a haven for relaxation day or night. It also has a door to the wraparound porch.

Knitting elements of classic and modern, the bath under the eaves of the house features a spacious shower and gleaming white fixtures under a green board ceiling.
Tucked under eaves at the back of the home is a contemporary bathroom that remains faithful to the timeless feel of the home, with a glass-walled shower and white fixtures counterbalancing the verdant slanted ceiling.

The upstairs bedroom under the eaves has a light-hearted flair, with windows to allow in the light.
The pitched rooms upstairs create a prime spot for bedrooms, with windows at the points of the rooms to add interest and a view of the outdoors.

The study at the back of the house is anchored by wall-height shelves, broad windows and abundant appeal.
Also on the back of the house, a sitting room is framed with shelves for tomes and artwork, creating a space for reading, conversation or television.

Indoors meets outdoors in the screened back porch, a Southern institution that grandly expands the entertaining area of the home while keeping flying visitors at bay.
Through French doors lies an indoor-outdoor porch space that is a broad arena for dining, relaxation and more. With exposed beams over the tin roof and screened sides, the space holds a large dining table, seating area and a spot for a pair of chaise lounges. A quartet of fans keeps the breezes moving.

The guest cottage, just off the screened back porch, has a full kitchen and bath as well as a combination bedroom and sitting room.

Colorful wood floors boost the whimsy factor in the guest cottage.
Down the step and to the side of the brick patio, a guest house features a roomy space perfect for guests that includes a studio with a full kitchen and bath and combination seating and sleeping area.

Featuring blacksmith-crafted hardware from Maine, the boathouse is a bonus storage space on the property.
A separate boathouse or garage, with handcrafted hardware from Maine, is a storage haven.
The home is listed by Eleanor Farnsworth, of Latter & Blum | Compass, (504) 891-1142.






