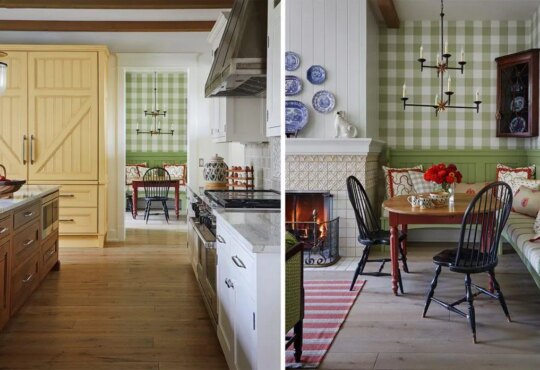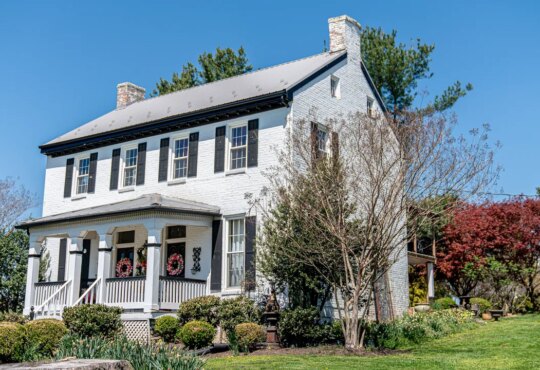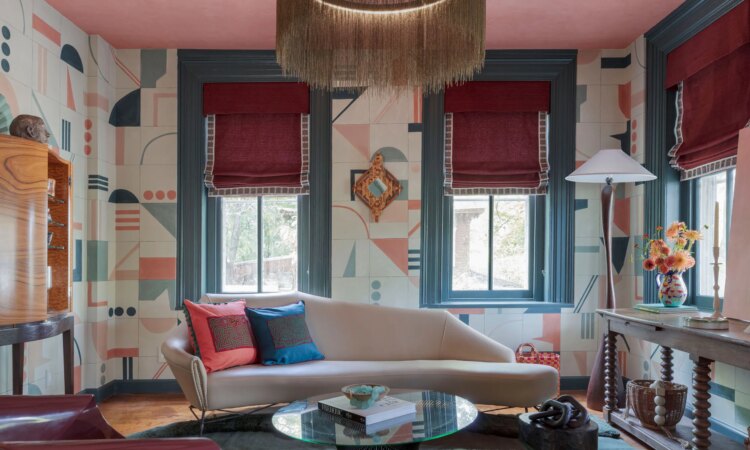
Designers transformed the mansard-roofed home for the event, and there is still time for design enthusiasts to soak up some inspiration.

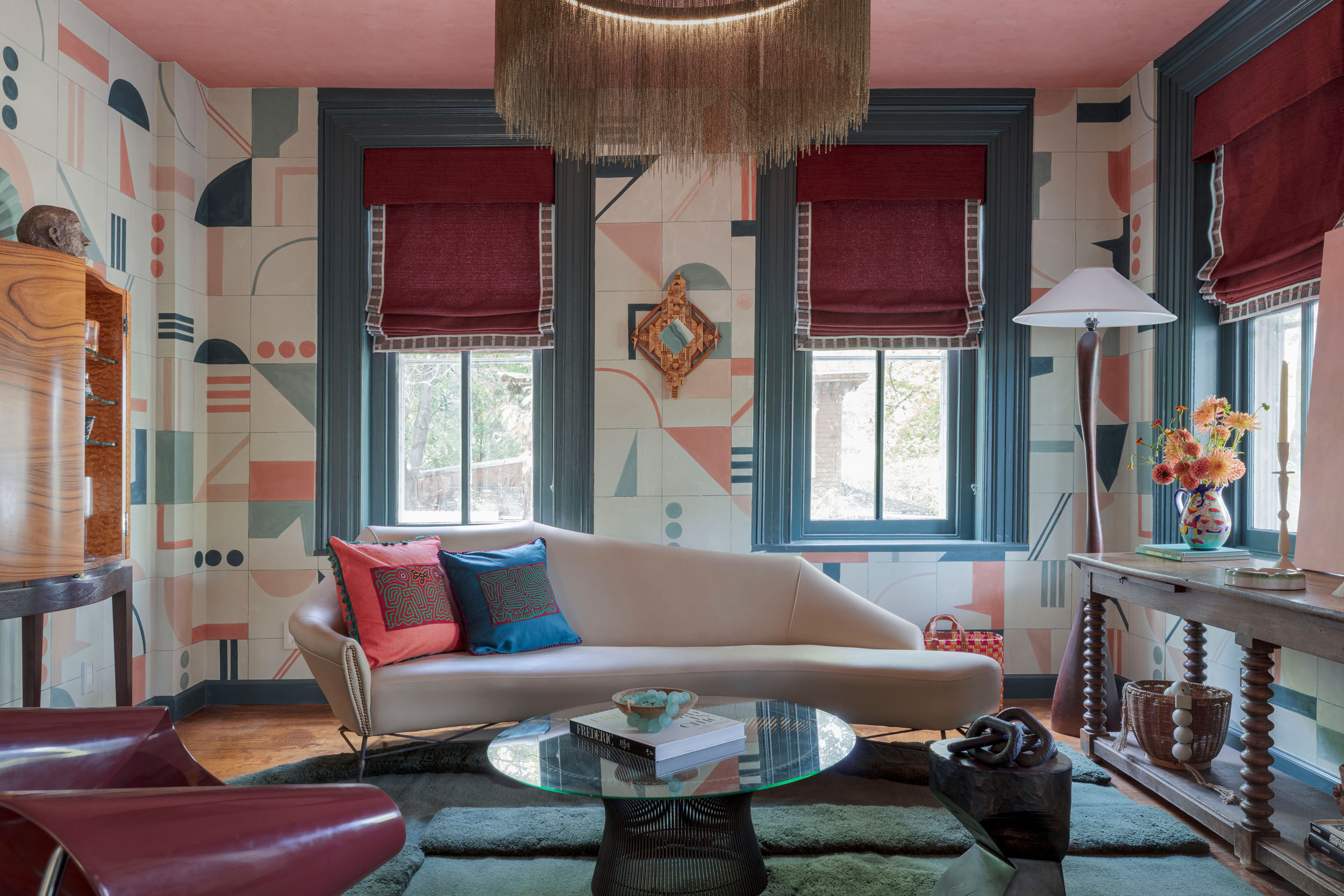
The living room by Casa Marcelo. Photo by Phil Mansfield
A small brick cottage has been infused with color, pattern, and artful touches by creatives from the Hudson Valley area and beyond for the seventh annual Kingston Design Showhouse. Eleven designers have transformed the single-family home for the event, and there is still time for design enthusiasts to soak up some inspiration.
The showhouse opened last weekend and runs through October 26. Hosted by Kingston Design Connection, a network for area creatives founded by designer Maryline Damour of Damour Drake, this year’s event showcases the skills of designers, artists, and makers in 10 interior spaces.
Participating designers this year include Ana Claudia Design, AphroChic, Brooke Cotter Design Co., Casa Marcelo, Damour Drake, House of Brinson, JL Caccamo Design, Lyndsey Alexander, Methods of Assembly, and Taupe Stories Studio.
This year’s house, a Second Empire-style dwelling, is on the petite side and before the designers even stepped foot into their rooms some major work was completed to add space. “This was one of our bigger transformations,” Maryline Damour told Brownstoner.
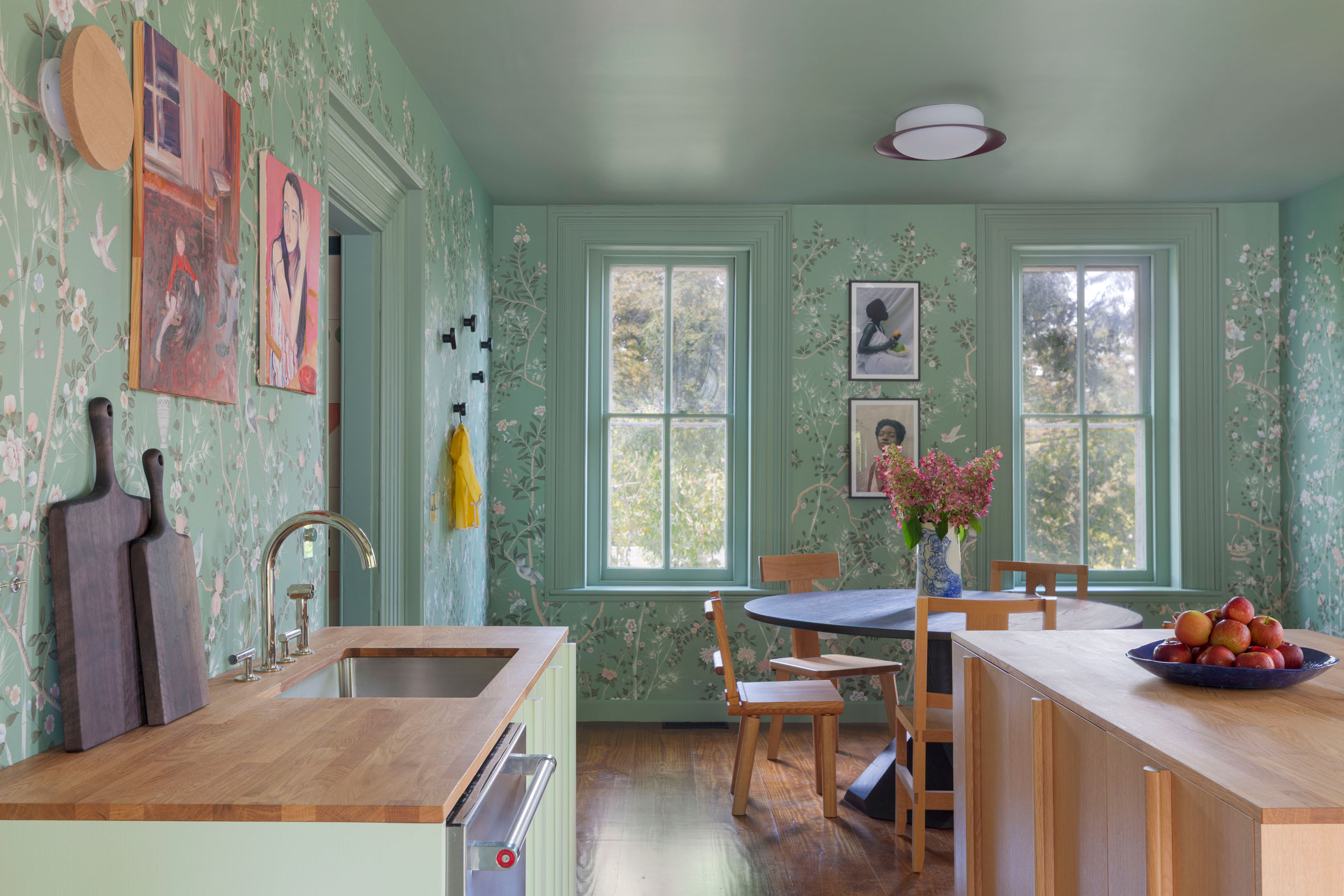
The floor plan was tweaked to include two new bathrooms, closets were added and, in a major move, a room with a double-height ceiling was converted into two rooms. The first floor gained a library and the second floor a study.
While each space makes its own ambitious style statement, the designers took inspiration from the cozy character of the house and the art and craft to be found in the Hudson Valley, making for some common threads. Touches of pink, green, and blue wind their way through both of the two floors on view. Lime wash appears on walls and ceilings in many rooms, adding a soft texture.
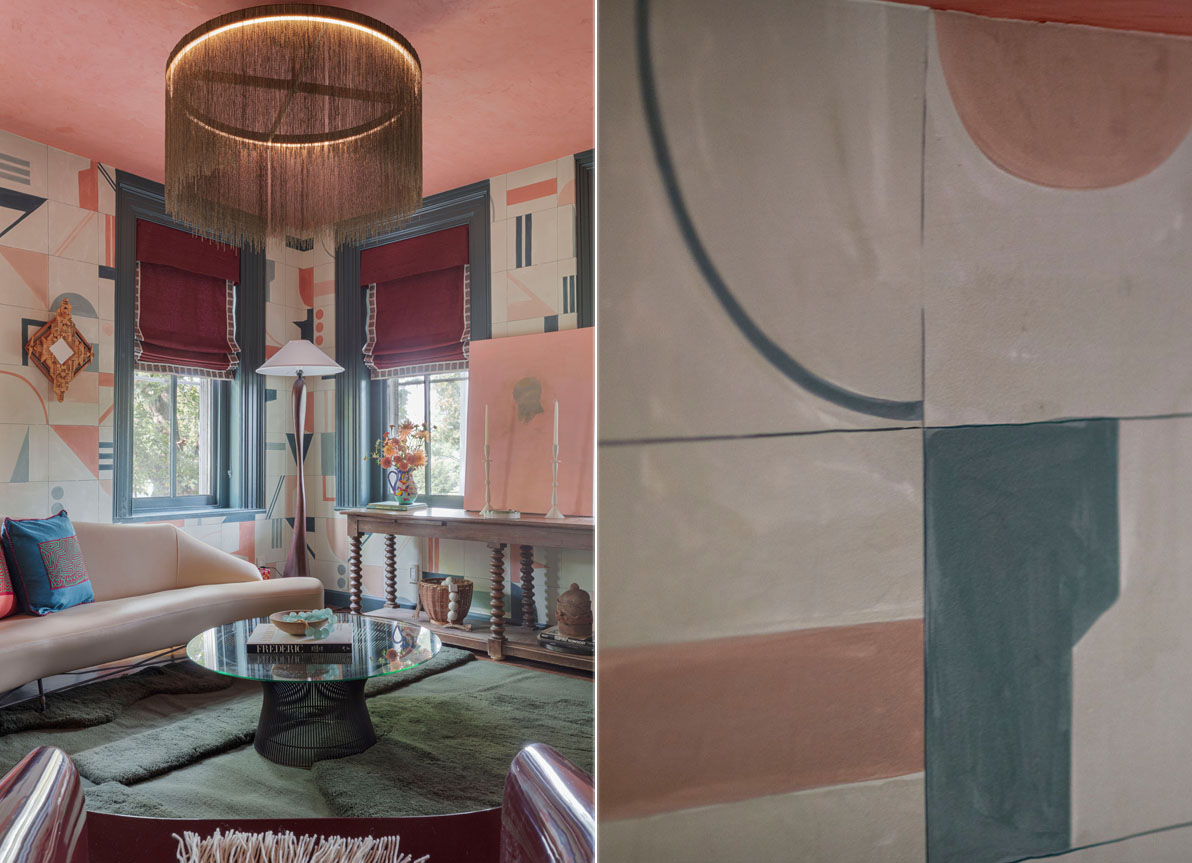
Wallpaper makes a graphic splash in the living room, dubbed The Groove Room, designed by Casa Marcelo. The Bauhaus-inspired hand-painted wallpaper by Porter Teleo sets the tone for an energetic gathering space filled with mid-century furnishings and custom pillows by the designer.
In the newly created room at the rear of the first floor, Jeanine Hays and Bryan Mason of AphroChic designed the To Be Free Library. Custom cabinetry from California Closets provides a neutral framework so the focus is on shelves filled with a curated collection of books by Black authors interspersed with art reflecting the richness of the African diaspora.
The tiniest room in the house, a powder room, still packs in the design touches. Designer Minna Etters of Taupe Stories Studio took inspiration from hydrangeas — both the blush and chartreuse colors of spring and the faded fall palette. A mosaic of terra-cotta wall tiles from OUTERclé provides a counterpoint to the lime wash treatment overhead.
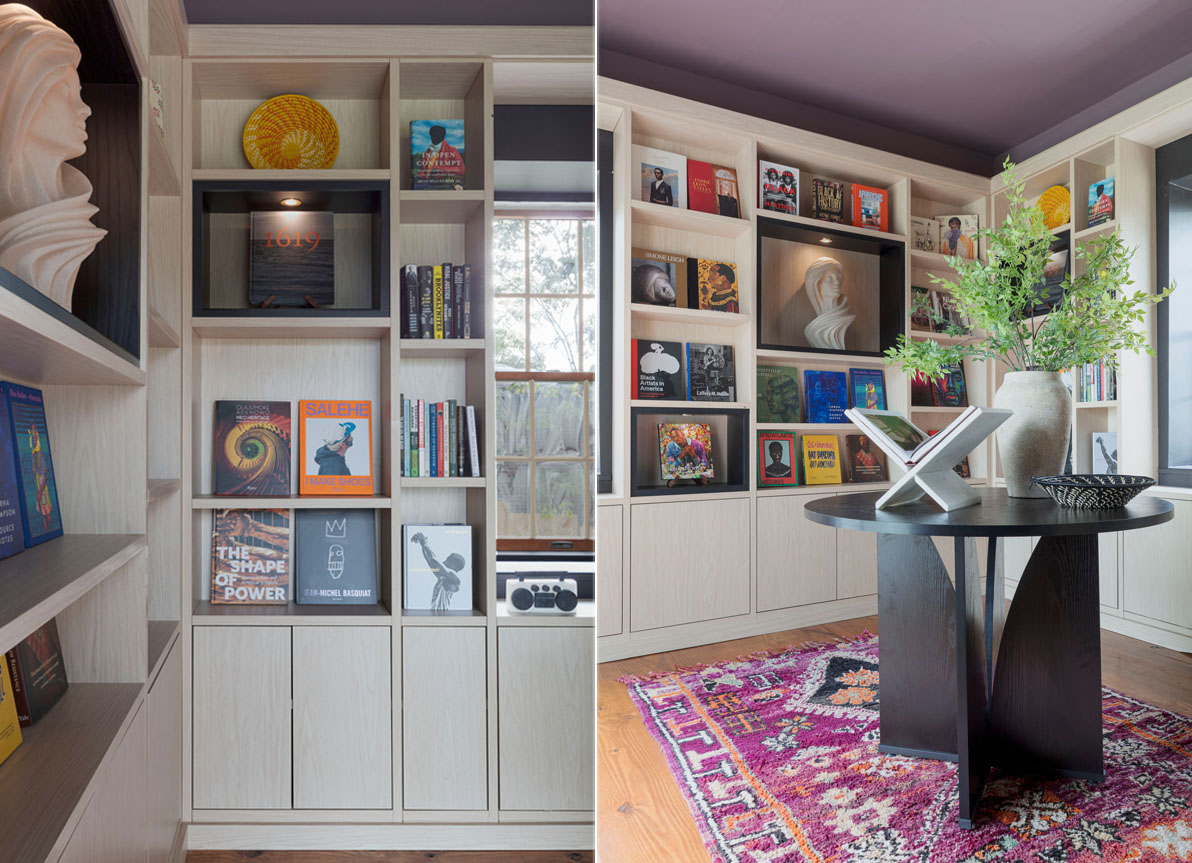
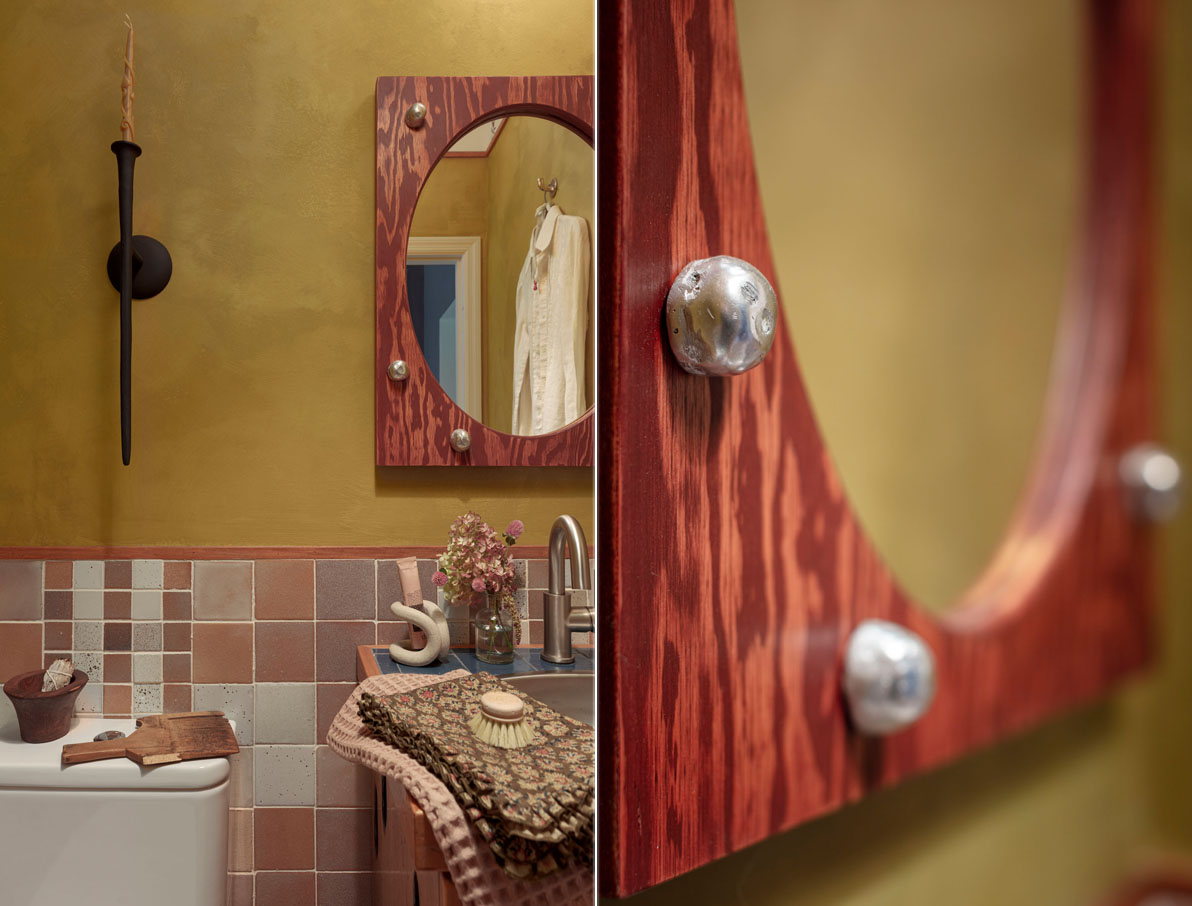
Upstairs, the jumping-off point for the bedroom by Susan Brinson of House of Brinson was the artwork of the Hudson River School of painters of the 19th century, particularly a moody purple. The inspiration color was incorporated into a vintage wallpaper design that was reproduced in custom colors by Waterhouse Wallhangings.
The adjoining bath by Methods of Assembly has touches of Americana in the punched pattern of the metal shower screens, vintage sinks, and the Shaker-inspired custom woodwork by Brooklyn-based Waxwing Studio.
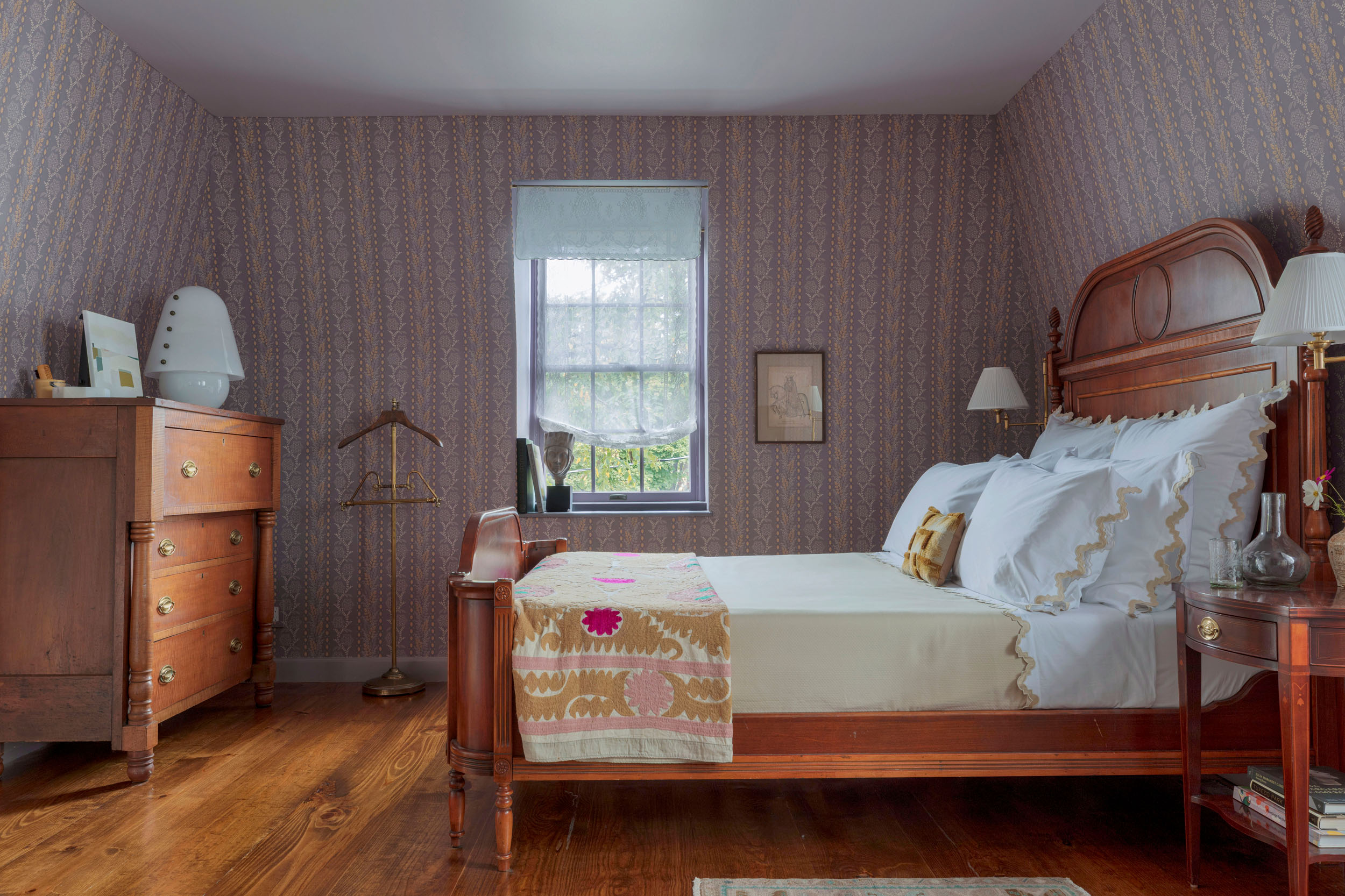
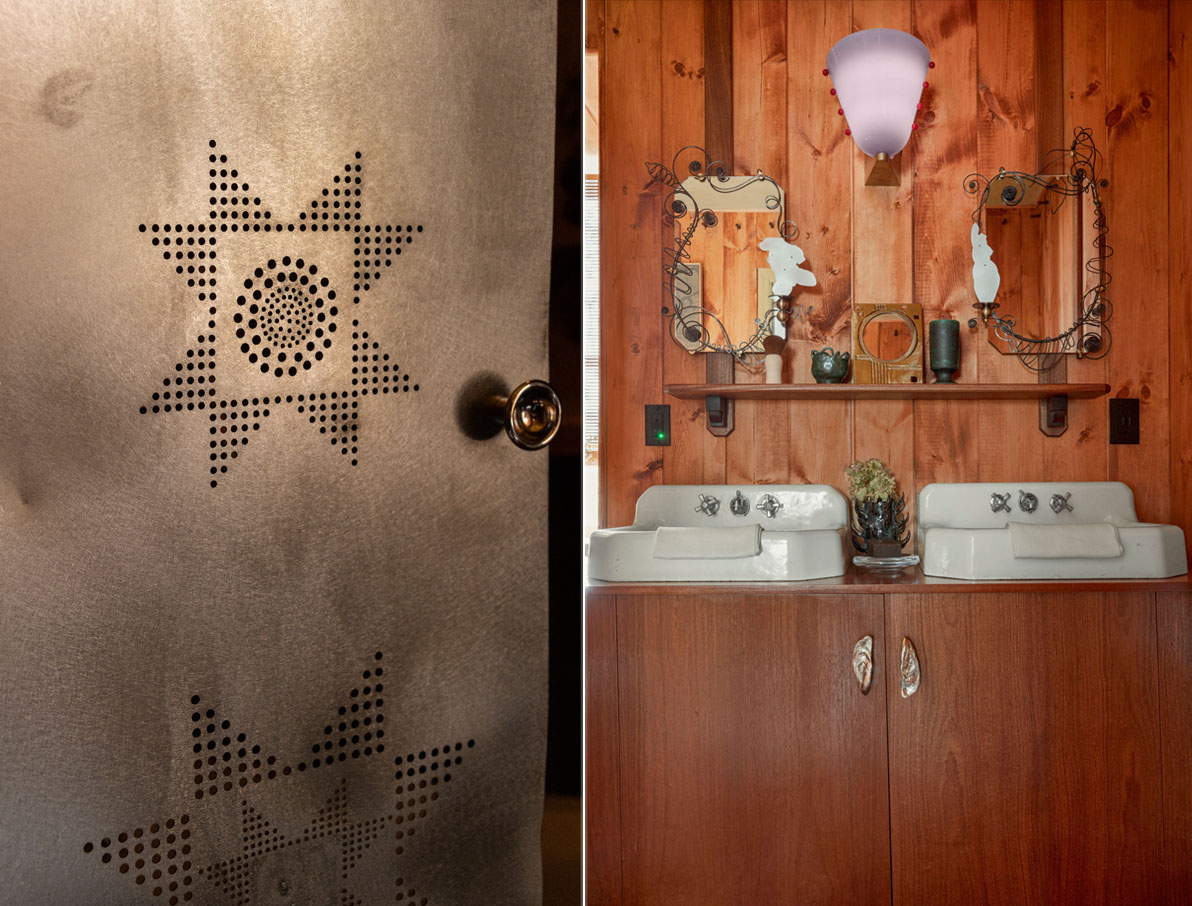
The transformed house sits on the opposite shore of Roundout Creek from downtown Kingston at 721 2nd Avenue. Part of the town of Esopus, the neighborhood was known historically as Sleightburgh, later spelled Sleightsburgh. The Sleight family operated a ferry from the area beginning in the mid 19th century, and deeds show the house sits on land that was owned by Isaac D. Sleight.
County records date the brick house with a mansard roof to 1865, and local newspaper accounts appear to show that date isn’t too far off. In 1872, David C. Reid advertised the “French roof” cottage on 2nd Avenue for sale, describing it as in “perfect order” and just two years old. At the time it included eight rooms, a cellar, and a cistern. Surrounding the house were fruit trees and fruiting vines.


An 1875 bird’s-eye view of Kingston shows the houses of Sleightburgh, including the mansard roof of this house, clustered on a hill above the boat landing. The map depicts the few streets of the neighborhood filled with houses set among tree-filled lots.
Reid lost the house in a foreclosure sale in 1877 and it was sold to Peter Weaver, then the manager of the Excelsior House, a hotel and restaurant just across the water near Hasbrouck Avenue. Weaver appears to have kept the Sleightsburgh house as an investment property. Local papers reported he was “overhauling” the property in 1880 in preparation for a renter with mentions of stone flagging and walkways installed. Weaver died in 1883, but deeds show the property stayed in family hands until 1905.
The newly renovated home will be turned over to the homeowner when the showhouse closes, and proceeds from the event will support the work of the Ulster County Habitat for Humanity (which was not otherwise involved in the project).
The showhouse is open to the public for two more weekends, October 18 and 19 and 25 and 26 from 10 a.m. to 4 p.m. Tickets are $38 and advance online purchasing is recommended. For more information and to purchase tickets, visit the Kingston Design Showhouse event page online.
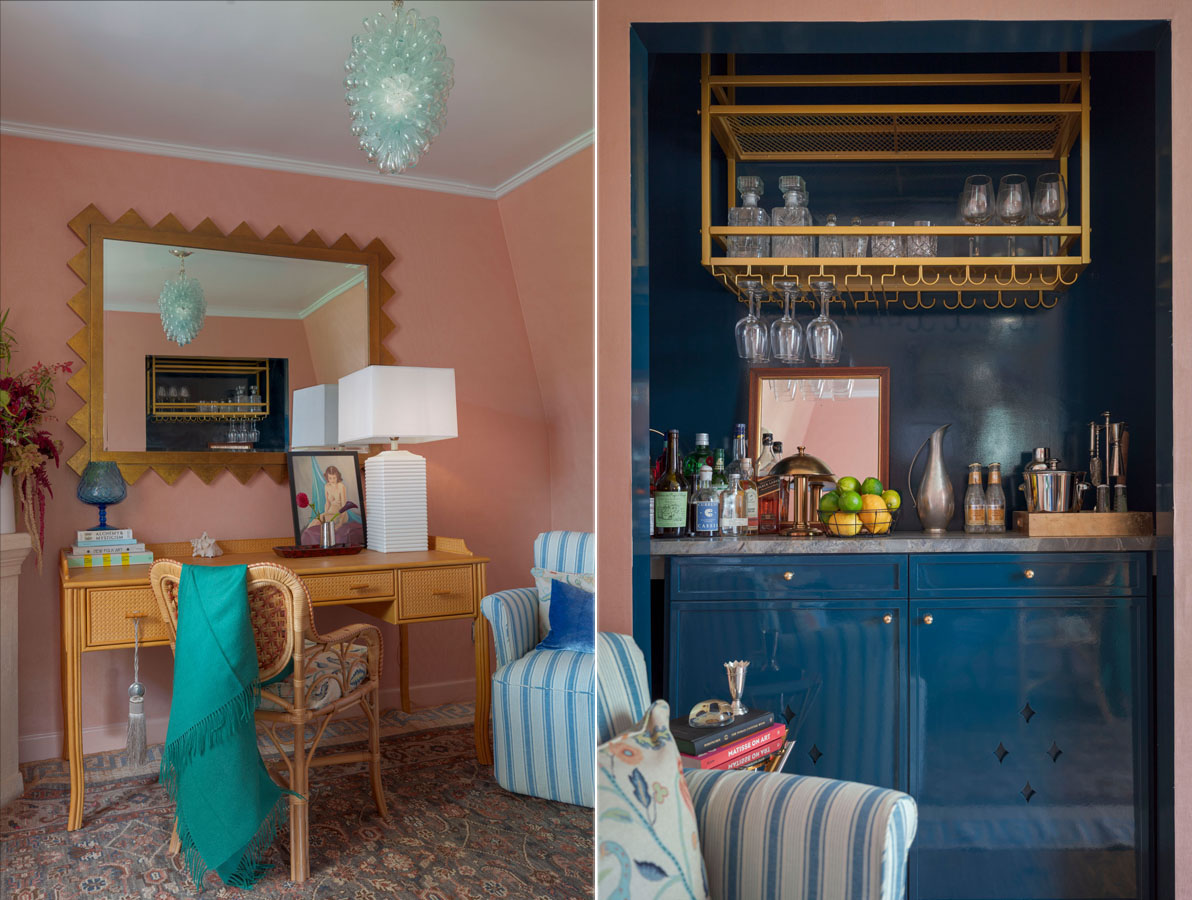
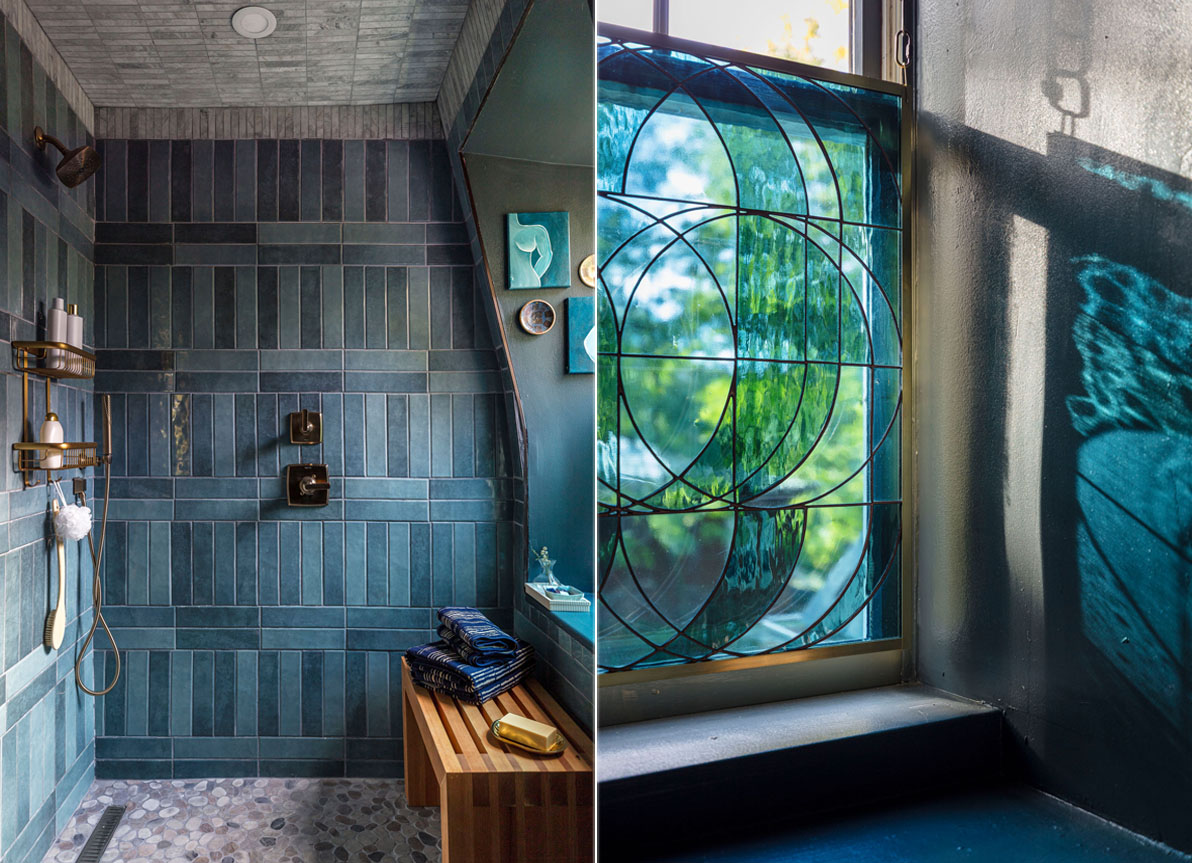
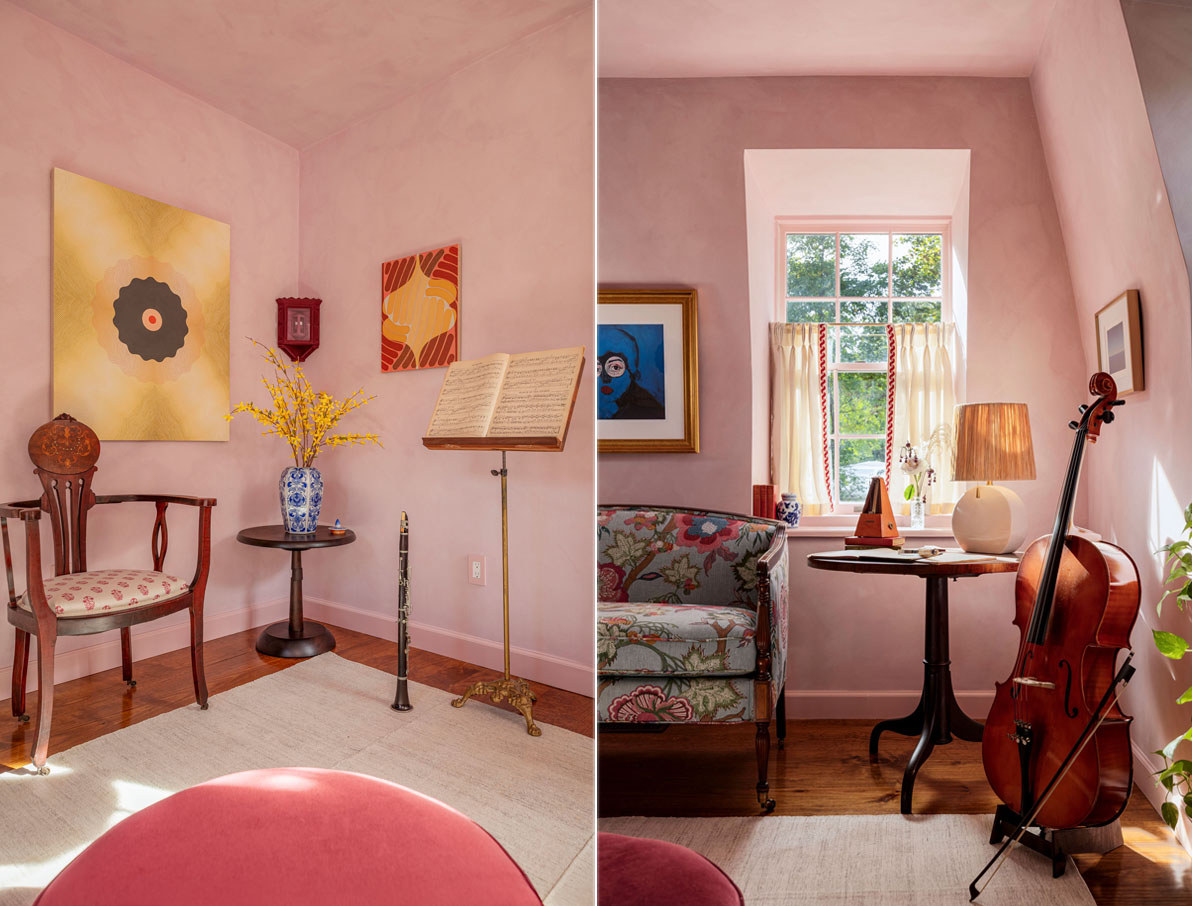
Related Stories
Email tips@brownstoner.com with further comments, questions or tips. Follow Brownstoner on X and Instagram, and like us on Facebook.


