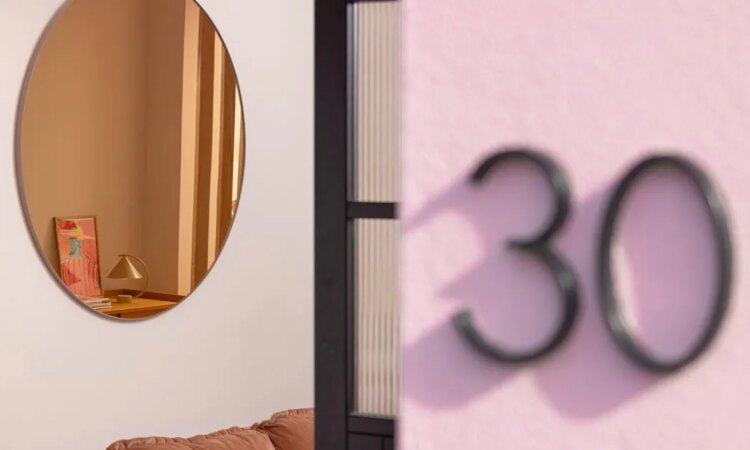
Subtle shifts to the floorplan and a sublime colour palette deliver a private home with a better sense of flow in Stoneybatter.
A pink cottage, painted in Cinder Rose, by Farrow & Ball in Dublin 7, has been subtly reconfigured to create a much more cohesive space.
First-time buyers Olwyn and Luke used the vacant home grant to upgrade their two-bedroom artisan cottage using contractor Dungannon-based Gary McAleer of Go Site Services.

The client loved having guests over and asked design firm April and the Bear to rethink its layout, so that they could cook while also chilling with their friends and family.
The house opened into a small hall and then into the living room, a long rectangular space with the two bedrooms off it.

The kitchen was to the rear with the bathroom along the boundary wall, overlooking a small yard.
The house measured 46 square metres but had good ceiling heights, which made it feel more spacious.

“It was about creating functionality for each space and to align more with how they live on a day-to-day basis,” explains senior interior designer Emma Delaney.
“They knew it was a small space but wanted injections of bold colour to separate and define the main living and kitchen areas.”

To give the couple a sense of privacy from passersby, she introduced a tiled hall to the floor plan, where a bespoke bench was built to hang coats and keep outdoor shoes.
This is painted in Cordoba, by Little Greene, a colour you see more of inside.

This reduced the footprint of the living room slightly but distanced it from the street.
Space-saving pocket doors that recess into the walls were used to divide the two spaces.
Their reeded glass panels gave seclusion while ensuring light could travel through.

By moving the wall between the principal bedroom and living room out to sit flush with the chimney breast, she was able to install valuable closet space in it.
The existing swing door was replaced by full-height double doors that resemble a cabinet, thus disguising the bedroom entrance and creating a secret set of doors.

The idea was to create novelty within the space, while also giving our client the opportunity of having a more sizeable wardrobe space, she explains.

To create balance, she used bespoke joinery to build a mini bar on the other side of the chimney breast.
The deep mulberry Cordoba shade is used on it and the secret doors, and on the interior of the principal bedroom. It is offset by a soft white called Hollyhock by the same paint company.
The effect is decisive and tonal; the strengths professionals bring to such work.
“We understand complementary colours and how to use dark colours to effect, so that it looks more polished,” she explains.
She says some clients can be afraid of colour, but that it is an effective tool and works 100 per cent of the time.

She removed the wall between the kitchen and living room and built a bench to act as a divide, as well as built-in storage to house their cook collection.
Using slatted oak fins, she created a break within the dining area and the lounge.
The fins allowed light through but screened one area from the other.

In the kitchen, the cabinetry is set below counter level so that the compact space feels bigger.
The press doors are a micro-Shaker style. A single open shelf, one metre long, creates a place for personal items, oils and other everyday items.
She hived off a little space off the kitchen too to install a shower room to its rear, freeing up the original bathroom space to become a utility, and taking noisy white goods out of the main house.

The guest bedroom is accessed from the hall and is used as a home office.
The result is a warm, inviting and private home that has been shortlisted for this years IDI Awards.
But colour isn’t all April and the Bear can offer residential clients from reconfiguring a layout, such as this project to bespoke joinery.
A one-hour consultation costs €300, plus VAT at 23 per cent, and will be tailored to your needs and budget.
To find out more or book a consultation visit aprilandthebear.com
































