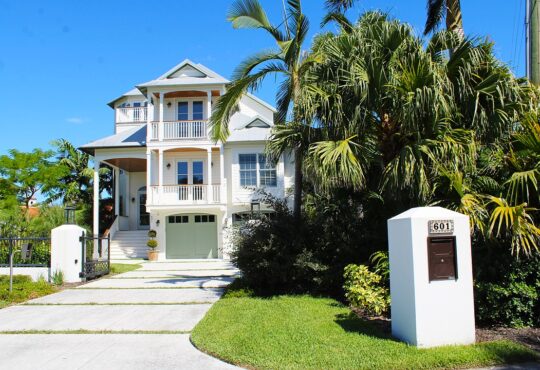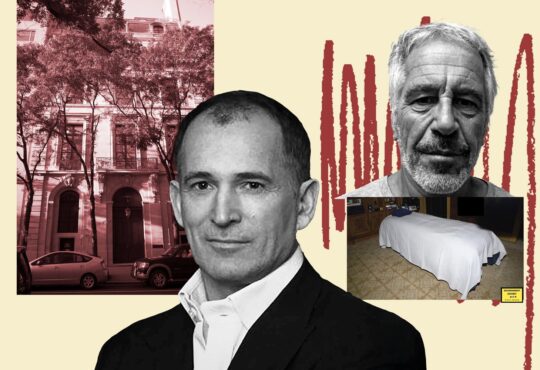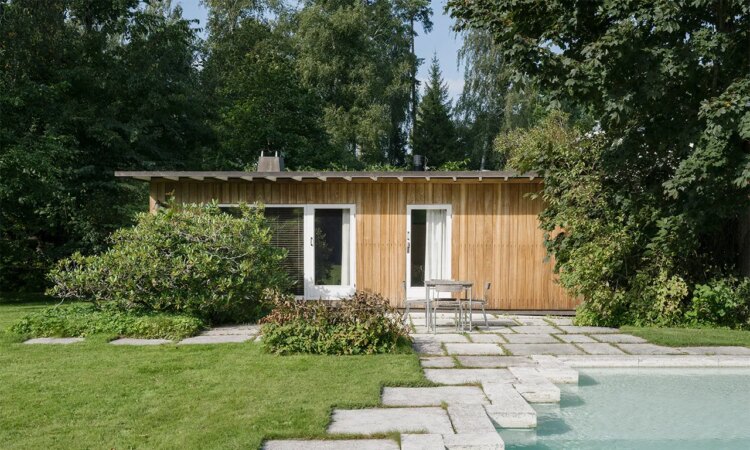
What’s the best way to protect architecture of note? One solution is to seek heritage listing, which would help to prevent demolition or unsightly additions. “Often protected buildings are made into museums,” says Mauri Tommila, who established Tommila Architects in Helsinki in 1984. But Tommila decided to take a different approach when he and his wife, Aila, bought Villa Ervi in 1990.
The building was looking somewhat tired and didn’t reflect its status in design circles: the former residence of prominent mid-century Finnish architect Aarne Ervi, it’s a notable example of the country’s postwar residential modernism. Mauri, now 74, says that if the structure had been listed or turned into a museum, small alterations to make it liveable would have been almost impossible. “There would always have been someone looking over your shoulder,” he adds, explaining that, without any interference from a heritage body, he has been able to maintain the building’s original function – that of a residence and architecture studio.
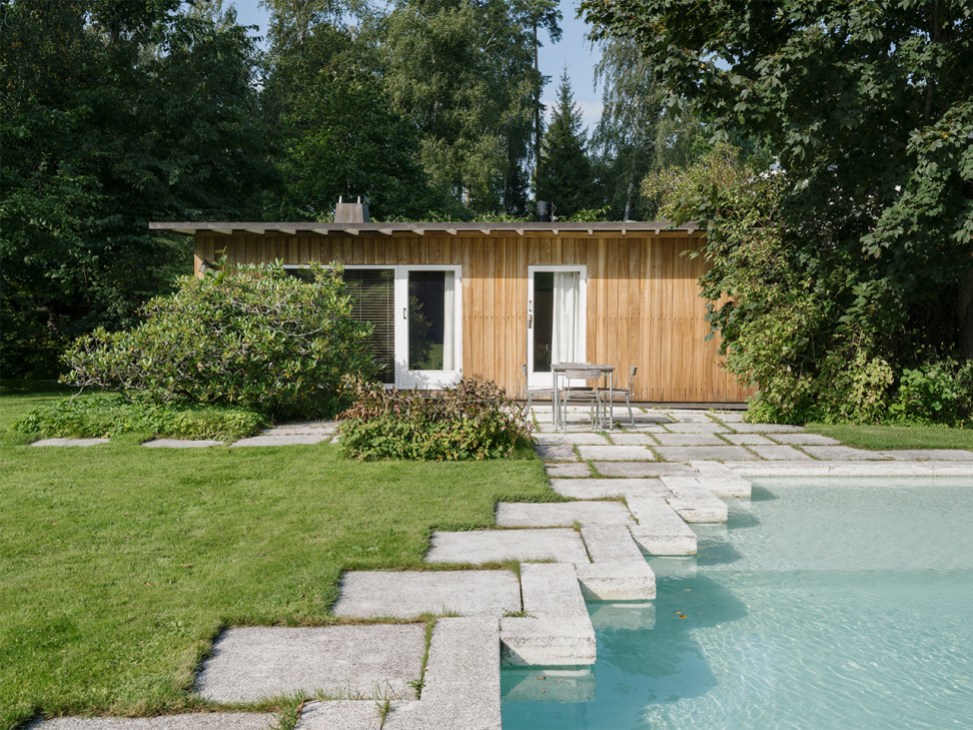
The first part of the structure was built in 1951, the year when Mauri was born. Ervi wanted the site to function as both a family home and a studio (an office annexe was added in 1962). Amid a maritime landscape in the Finnish capital’s Kuusisaari neighbourhood, the villa has a white, plastered façade that is softened by lush vegetation, and is positioned to take advantage of sea views. The roof is made from clay brick and stone tiling appears on the thresholds, where large windows open onto a garden planted with alpine roses and a Japanese maple, with the water visible beyond.
When Monocle visits, Mauri and Aila are waiting at the wide wooden front door – their usual spot when welcoming guests as they reach an entrance hall that has curved ceilings rising high overhead and natural light flooding in from skylights. Elements such as oak cabinetry with patinated brass handles feature in the foyer, which has a floor lined with handmade Italian tiles. The effect is both ethereal and earthy.
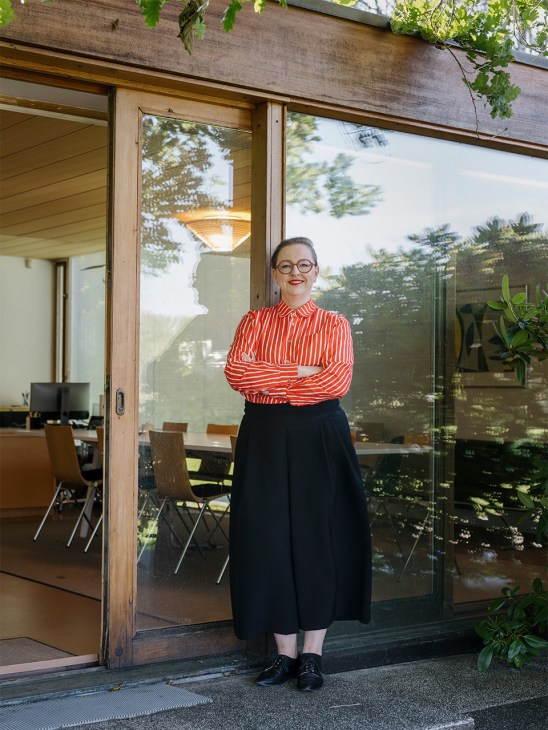

From here, the interior unfolds in a sequence of staggered, interlinked spaces: the living room, the dining room, the kitchen and the bedrooms. Each has large windows with views of the garden, sky and sea. Natural materials and a connection to the elements are prioritised. The living room has a central, open fireplace; in the kitchen, you’ll find sapele mahogany cabinets; bedrooms can be closed off by sliding timber doors and feature the original oak cupboards; the bathrooms are defined by deep-green tiles. Transitions are marked by columns wrapped in rattan cord and doors provide direct access from the kitchen and living room to the garden.
Mauri tells Monocle that the building still works well as a home, decades after its construction. It is human in scale, delivering comfort without ostentation. “Villa Ervi was built to be a home and should be used as one,” he says. The kitchen and living room, with an original Aalto table and a smaller side piece by Ervi, are still where most of the family’s everyday life takes place. The long and welcoming dining table is surrounded by 1950s Fanett chairs by Ilmari Tapiovaara, with Paavo Tynell’s lighting fixtures and Unikko-patterned Marimekko textiles dotted throughout the space.
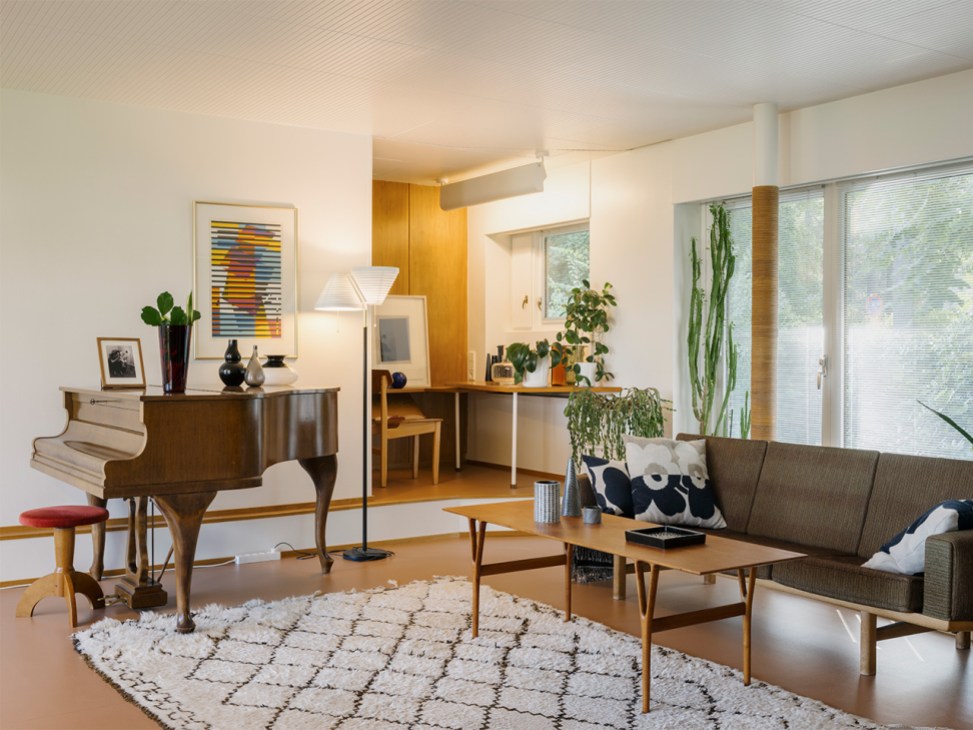
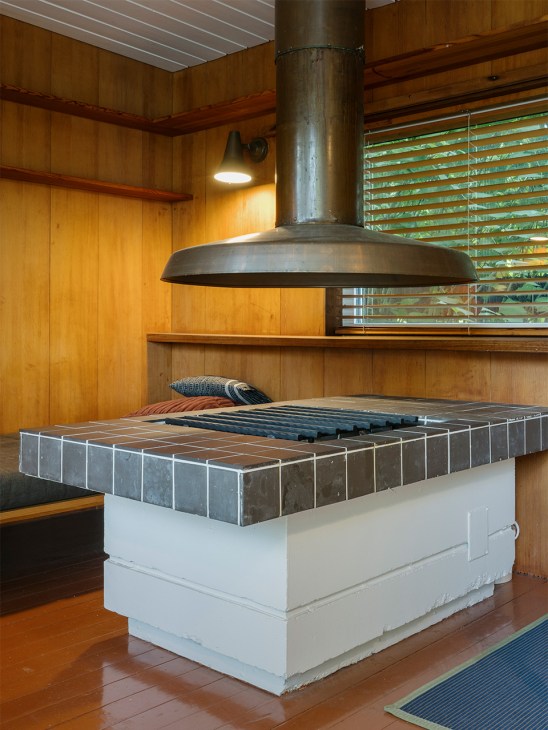
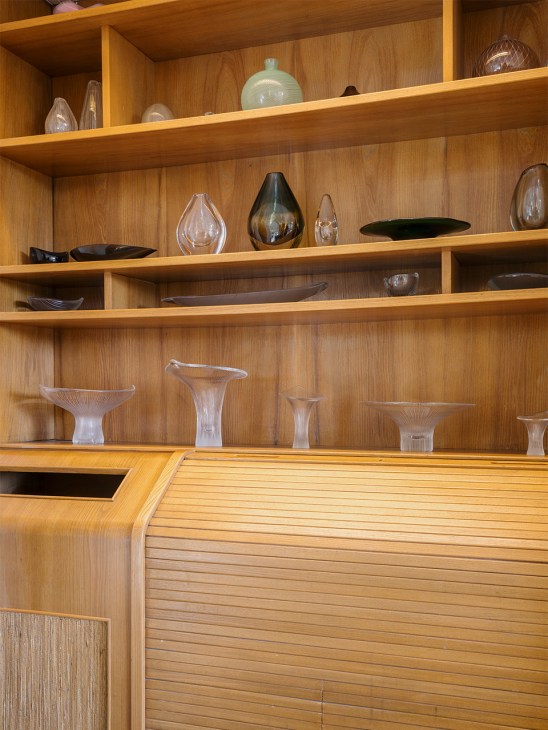
Meanwhile, the garden is used during summer, as is the swimming pool, whose form echoes the staggered footprint of the office annexe. The sauna, an anchor of Finnish life, is in regular use, thanks to a 1995 renovation that restored its original patinated iroko-wood façade.
The office annexe now serves as the home of Mauri’s architecture practice. As in the residence, there is a strong focus on embracing the site and the use of natural materials. “It’s the most Japanese building in Finland,” says Mauri, as he walks Monocle through the low, long structure, which is defined by a Oregon pine façade. Its proximity to the home means that work often overlaps with personal life; staff meetings take place in the garden and over long dinners at the weekend.
It’s a situation that has benefited Mauri and Aila’s daughter, Miia-Liina. Now the CEO of Tommila Architects, she was immersed in her father’s practice while growing up in Villa Ervi. “I was surrounded by it all and it shaped how I think about space,” she says, recalling how she used to look into the garden, perching on the building’s broad windowsills and noticing how the changing light would alter the appearance of the walls and wood grain. “It made me an architect because I understood the value of good architecture early.”
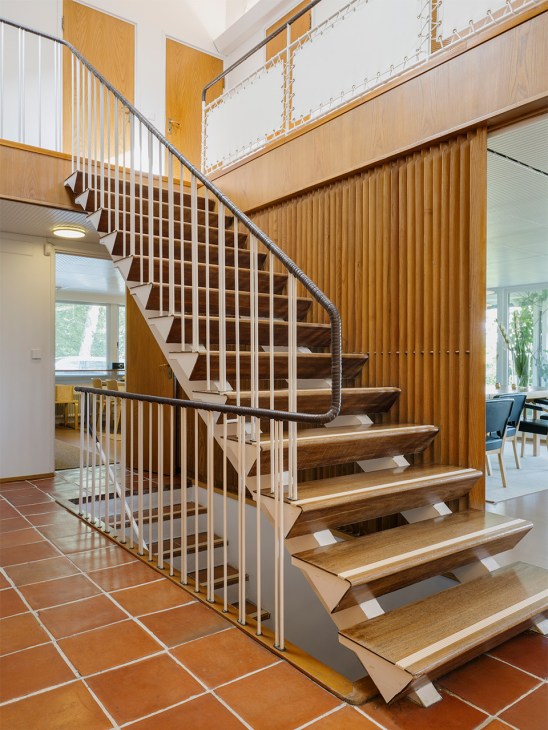
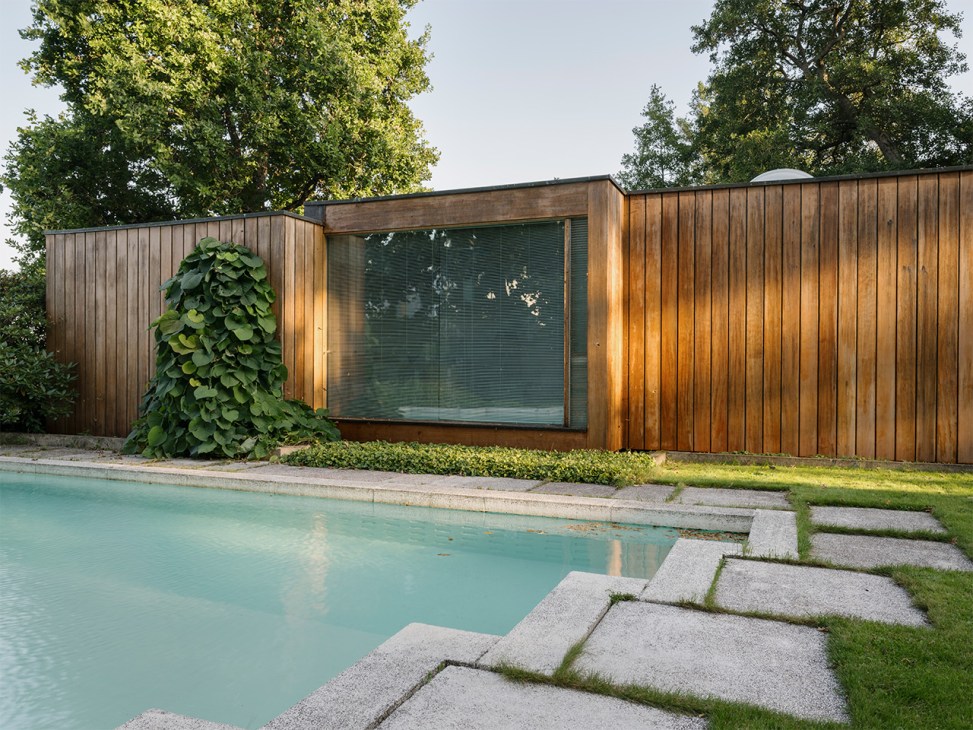
The family-run practice now works on strategic planning, and regeneration and repair projects – architecture that’s not just about building but also maintaining and evolving an environment. Its approach is partly a response to what Mauri and Miia-Liina see as a tendency among developers to demolish old buildings, even when they still have plenty of life left in them. “We should preserve the layers of architecture in our cities,” says Mauri. “They are layers of our culture.”
It’s this outlook that continues to inform Mauri and Aila’s hopes and dreams for Villa Ervi. With their children grown and no longer at home, the scale of the residence exceeds their daily needs. As such, the property has been put up for sale, though not aggressively. The couple is particular about potential future owners – and for good reason. The property’s future custodians will not only inherit walls and windows but a way of being, an architectural legacy of care and a collection of historically significant buildings that remain in constant use. It’s not, according to Mauri, architecture to be preserved as an exhibit – it’s to be lived in.
“If it sells, it sells,” he says. “If not, we’ll stay. What matters is that this place continues to be used – not turned into a museum.”




