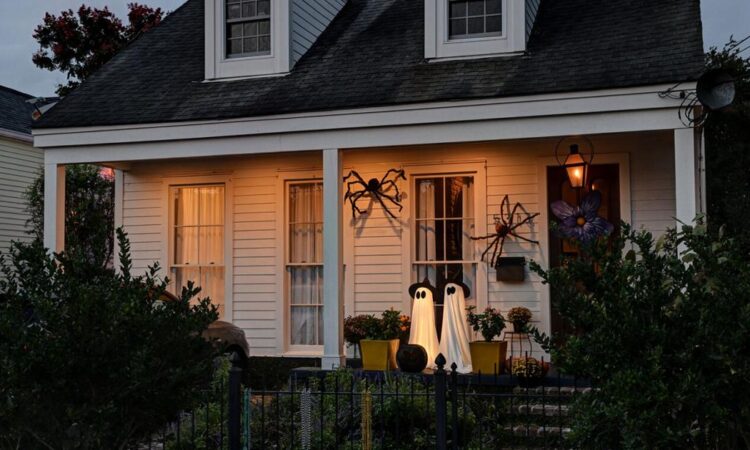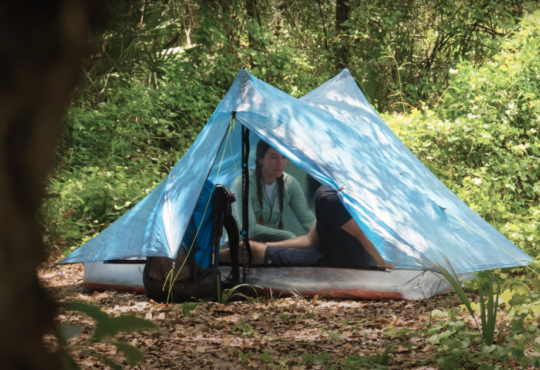
When Jennifer John and Jake Springfield bought their house in Faubourg Avart, it must have taken the vision of a soothsayer to imagine its transformation.
The home predates the Civil War. Neighbors with generational ties to where the four-bay cottage is located say it is one of the oldest structures in the neighborhood. It was built around 1850 as a blacksmith’s shop that may have also doubled as a livery stable, as well as housing for men working both professions.
When the couple purchased it in 2012, there was evidence that a concrete porch, trimmed inexplicably in wooden dentils, had been tacked on to what must have started as a Creole cottage.

Jennifer John designed the home’s 16-foot deep rear covered porch that spans the width of the home to extend from the pitch of the home’s roofline. The vaulted ceiling is lined in beadboard to mimic those inside the home. The light fixtures and most of the furnishings are from West Elm.
Two front doors were accessed by a central set of concrete steps rising from a concrete pad in lieu of a lawn. A single, oversized dormer window peered out awkwardly from the edge of an expansive gable roof that oriented toward the street.
Though comely, the structure was not without some inherent gifts.
The exterior walls were constructed of 2-inch by 12-inch bargeboard, the interior ones of a combination of old, hard, tan brick and the 1-inch by 4-inch horizontally oriented cypress tongue and groove bearing the robust glow that can only be garnered with age. These boards also covered the ceilings.
Also, the home’s original heart pine floors were intact.
The couple’s first order of business was to add a contemporary kitchen that would stretch across the rear of the home.

The home’s entry foyer, as seen from the staircase leading to the second floor, spans the ages, as is evidenced by the home’s original cypress plank walls, circa 1850, juxtaposed by the original Gabriella Crespi Pencil Reed Tube chair, circa 1960.
With vaulted ceilings and a central 4-foot by 6-foot seated Quartzite island of ivy green with a copper vein, the space was designed for use in shooting videos and commercials by both Fresh Media, John’s production company, and Tempt Films, Springfield’s film company.
White panels cover both the cabinets and the appliances, save for a set of double wall ovens, and Absolute Black granite counters keep the place neat and sleek. Kitchen preparations take place on one side of the island, and a casual dining room is on the other. The hardwood floors in the kitchen were matched to those in the rest of the house.
French doors on either side of the room open the space into a spacious rear yard.
With a proper kitchen secured, it was time for John to host a birthday party for her son McAlear Block.
“When we looked at the pictures, every last one of them looked like we had hosted the party in a shed,” John said. “It was grim. Horrible. We would have to paint some of those dark walls.”

The kitchen features vaulted ceilings and a central 4-foot X 6-foot seated Quartzite island of ivy green with a copper vein. White panels cover both the cabinets and the appliances, save for a set of double-wall ovens.
In the years hence, the home has evolved into the free-flowing entertaining space it is today. What was once a loft sleeping area for John’s daughter Mia Block was expanded into bedrooms for both her and her brother, each with a small private bath.
The awkward dormer was discarded in favor of two that were symmetrically placed and situated farther back from the roofline. The home’s interior space is now 2,000 square feet.
The stairs at the front of the house were rebuilt of light brick and reoriented to service a single entry door of glowing natural wood, illuminated by a classic gas lantern. A single off-street parking space was retained atop light-colored brick paving, which was also used to build garden beds that now overflow with colorful flowers and foliage shaded by a Japanese magnolia tree. A subtle black iron fence encloses the front yard and parking space.

The eclectic family room was brightened considerably by painting the original bargeboard walls and ceiling. The leather sofa is from Article online. The leather sling chair was found online.
The most recent and most striking addition to the home is a generous, 16-foot-deep covered rear porch that spans the width of the house. It has vaulted, beaded ceilings and opens into the kitchen and dining area through two sets of French doors. Steps lead down to a paved terrace surrounded by lush tropical foliage and a fig tree.
“When we bought the house, I had been living in Lakeview for three years,” John said. “I just wanted to get back Uptown, but it was a seller’s market. There was very little available and even less that was remotely affordable. Then came this thing: the ugliest house in Uptown New Orleans.
“But we loved the neighborhood. Mardi Gras parades line up two blocks away, and it’s a great place to raise a family. The giant back porch is the ultimate family room and entertaining space. With some creativity and flexibility, we have evolved a sad situation into our dream home.”

The home’s living room is where the original kitchen once was. The room is filled with antiques and treasures from Springfield’s family, including his great-grandmother’s wingback chair, which was reupholstered by Aguillar’s on Oak Street. The velvet sofa and yellow wingback chair are from West Elm. The chandelier was picked up from Home Depot online.
“I had lived in Mid-City for many years and was reluctant to give up my much larger house,” Springfield said. “We’ve turned this very small house into a space that is built for parties and guests. It’s great for overnight guests now that we’re empty nesters.
“Every bedroom has its own bathroom. We can accommodate multiple families, and with our new exterior space, it’s everyone’s go-to spot when they want to be quiet and have their coffee in the morning or when they want to keep talking later at night. That porch is where they congregate.”

The home’s casual dining room opens to the kitchen and the expansive back porch. The table was made by Jake Springfield’s father, Jim Springfield, from bargeboard salvaged during the renovation of the home. The chairs are from West Elm, and the blue cabinet is from Singer.






