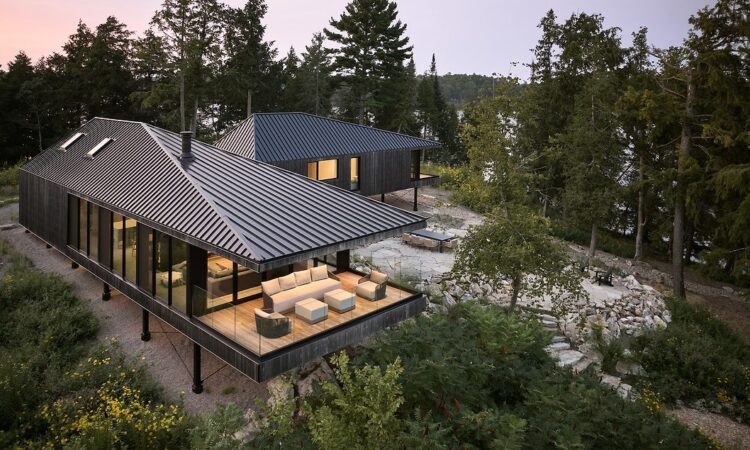
✕
Location: Peterborough, Ontario, Canada
Project size: 4,200 square feet
Program: An off-grid, net-zero family retreat offers an opportunity for a young Toronto-based family to relive childhood memories of summers spent at this lake. Given the remoteness of its island site, Peter Braithwaite Studio had to coordinate commissioning barges, constructing docks, and organizing the transportation of heavy machinery over the frozen lake just to build Armstrong Cottage.
Design Solution: The idea for a remote cabin on an island was born out of the owners’ desire to spend time in nature with their two young children. Therefore, environmental concerns were at the forefront of the design and construction process.
The resulting volumes, conceived as four separate pavilions, engage with the natural environment while sitting lightly on the land, minimally disrupting the native ecosystem. Two pavilions make up the dwelling house: one for sleeping and another for living. They are connected by a glazed bridge, which also serves as an entry. The sleeping pavilion is oriented east, with windows on its southeast elevation for morning light. The living pavilion is oriented due south, with glazing on the east, west, and south faces maximizing light and views. Another pavilion, the “bunkie,” serves as a guest house or a remote office space. The fourth pavilion is a boathouse, with a deck/patio for fishing or suntanning. All pavilions are clad inside and out in wood.
The pavilions sit on stilts in naturally occurring clearings on the island. In this way the buildings appear to hover within the tree canopy while allowing the natural landscape to slip below. The volumes are structurally elevated by fastening steel wide-flange columns to the native bedrock below. This construction strategy drastically decreased the amount of concrete required for the project, which was beneficial given the isolated nature of the project and the pollution concrete might have introduced into the topsoil.

Photo © James Morley / Doublespace Photography
Structure and Materials: The pavilions employ slightly different structural strategies depending on their varied sizes or programs. Each is elevated on steel piers. The living pavilion is a superstructure of five large, engineered timber rigid frames. The sleeping pavilion is similar, but the roof is traditional framed timber construction, with dimensional lumber and LVL beams for its hip rafters. The “bunkie” and boathouse are light frame construction with roofs made of pre-engineered gang-nail trusses for ease of transportation to the remote site and an economical process. Every effort was made throughout the design and construction to ensure that the building systems were sustainable, highly efficient, and contained low life cycle embedded energy.
Additional Information
Completion date: 2024
Total construction cost: Withheld
Client/Owner: Withheld






Credits
Architect
Peter Braithwaite Studio
PH1 – 5510 Falkland Street
Halifax NS B3K 1A3
(902) 229-4214
www.peterbraithwaitestudio.com
Project Team
Peter Braithwaite, Matt Gillingham, Jody Miller, Lucien Landry
Interior designer
The Visionary Company
Engineers
Structural: Blackwell Structural Engineers
Consultants
Interior styling: no.2 collection
General Contractor
Beacon Construction
Photographer
James Morley / Doublespace Photography
Specifications
Structural System
Timber Systems
Windows
Metal frame: Tiltco Architectural
Doors
Metal doors: Tiltco Architectural
Interior Finishes
Floor and wall tile: Centura
Plumbing
Faucets, showerheads: VOGT
Basins: Schluter
Tubs: LM Bath
Toilets: Wood Bridge
Energy
Photovoltaic system: Canadian Solar






