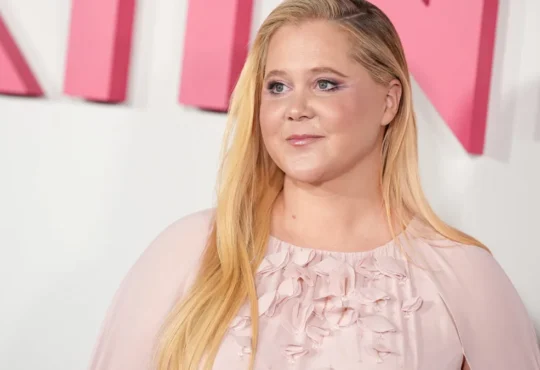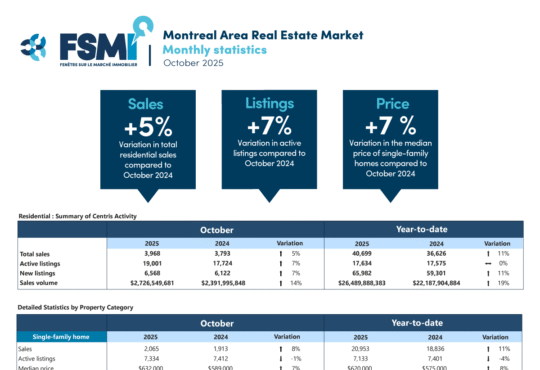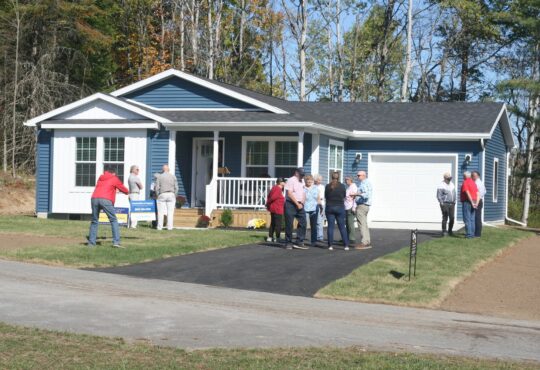- The three-bedroom unit in a duplex at 245 Everglade Ave. comprises 4,416 square feet of space, inside and out.
- “We refreshed it and elevated the design, making it more luxurious,” says Kim Glaser, who worked on the project with her developer husband, Todd Michael Glaser.
- The kitchen is fitted with updated cabinetry, Calacatta Gold marble counters and new professional-grade appliances.
Developer and real estate investor Todd Michael Glaser, who spent much of his time over the past several years building houses on speculation in Palm Beach, has lately pursued another avenue — renovating for resale.
Among his latest projects, Glaser — working with his interior-designer wife, Kim — has refreshed a three-level townhome at 245 Everglade Avenue and put it on the market. And he has already bought a neighboring townhome in the same development with similar intentions.
The Glasers, who reside in a historic house across town, say they are impressed with the townhouses’ location on the near North End as well as the eight-unit development itself.
“We like Everglade (Avenue). We discovered these townhomes — we didn’t know they existed,” Todd says.

The so-called “in-town” location — a few blocks north of Royal Poinciana Way and close to shopping and dining destinations — is a plus for would-be buyers, he says. It’s also close to churches and synagogues.
Oh, and there’s one more plus, he says. “The price point was important to us.”
The townhouse at 245 Everglade Avenue has been priced at $9.95 million by Douglas Elliman Real Estate agent Spencer Schlager.
Part of a duplex, the three-bedroom, three-and-a-half-bath unit comprises 4,416 square feet of space inside and out. The townhouse was “staged” by Vista Homes with furniture, which is available through separate negotiations.

With a private pool, the townhome would be a buyer’s “own pied-à-terre,” Todd says. It also comes with amenities of L’Ermitage, the luxury condominium development on the other side of Bradley Place, he adds, “where you have tennis courts and an Olympic-size pool on the lake that you can use.”
Kim, who oversaw the finishes and other details of the interior, aimed to achieve a contemporary, elegant style, she says. Built in the 1985, the townhome needed a boost.
“It was more basic and kind of outdated. We refreshed it and elevated the design, making it more luxurious.”
Because of the property’s relatively high elevation, a stepped walkway leads through a gate to the front door on the east the townhouse. The foyer is on the townhome’s main level.


Just past the circular staircase is the dining room, which overlooks the living room positioned a few steps down from the entry area. The living room and an adjoining den have glass doors that to the back courtyard patio and pool.
These rooms have all been finished with custom built-in cabinetry along with new wallpaper in the dining room and den. Because it has an en-suite bathroom, the den can also easily serve as a guest suite.
The kitchen is fitted with updated cabinetry and new Calacatta Gold marble counters and backsplashes. The stainless-steel professional-grade appliances also are new.
And Kim added built-in banquette seating in the breakfast area.


Floors throughout the townhouse are covered in hardwood and bathrooms are finished with marble and stone.
Completing the layout on the main level are the elevator, a refreshed powder room and a guest-bedroom suite with a bathroom finished with Taj Mahal stonework.
On the top floor, the main bedroom suite comprises a sitting room that opens to a terrace. Kim added wallpaper throughout the suite and molding behind the bed “for a more elevated look,” she says.


The suite has two walk-in closets, which feature new custom fittings, similar to the ones found in closets throughout the residence. The suite’s marble-appointed bathroom features double sinks, a soaking tub, a glass-enclosed walk-in shower and two enclosed toilets.
Other highlights of the top floor include a new built-in breakfast bar on the landing.

On the lower level are a two-car air-conditioned garage and the laundry room.
Throughout the townhome, windows and glass doors feature impact-resistant glass. Other recent projects include the installation of a full-house generator and a new roof.
Everglade Avenue, Todd says, is evolving, and he is happy to be playing a role through with his eponymous company, Todd Michael Glaser.
“It’s becoming a hot little street, and (here’s) what really sparked us — it’s a one-way street without a lot of traffic,” he says.
The townhouses, he adds, have nothing but potential: “If everybody starts fixing these up, it could be ‘Pied-à-Terre Row.’”
To see more photos of 245 Everglade Ave. in Palm Beach, click on the photo gallery near the top of this page.
For more than 20 years, Christine Davis has written about Palm Beach real estate in the “On the Market” feature in the Palm Beach Daily News.





