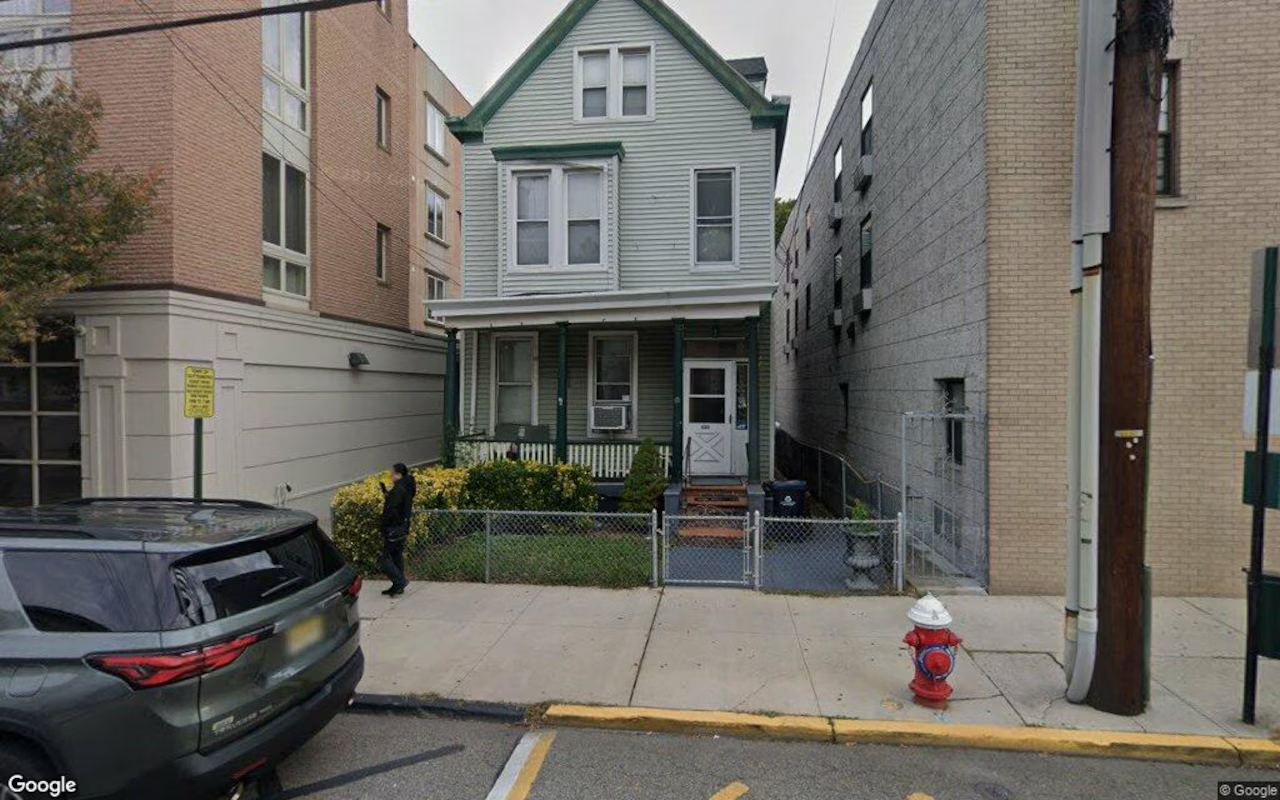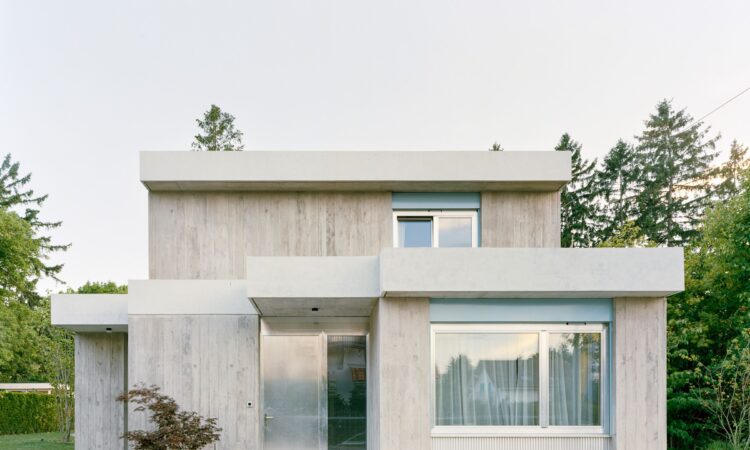
This new villa in Pregny-Chambésy, a small commune in the canton of Geneva in Switzerland, has been completed to the designs of Lacroix Chessex Architectes and features exposed concrete inside and out. Located in Geneva’s Zone 5 – the area of the city district given over to single, free-standing villas – the project was constructed under tight budgetary constraints yet still creates a rich, warm ambience.
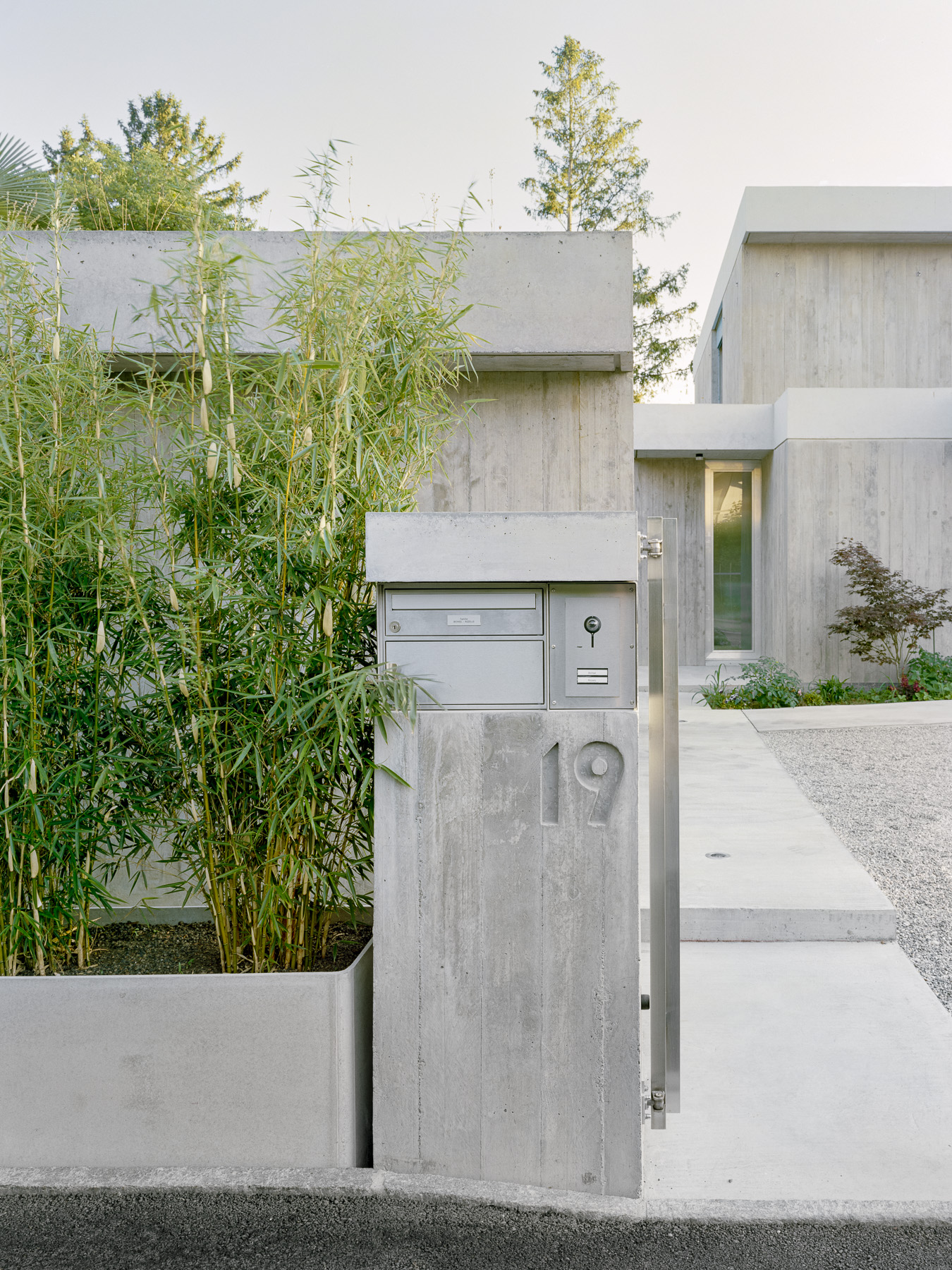
New Villa, Geneva, Lacroix Chessex Architectes
(Image credit: Olivier Di Giambattista)
The Zone 5 regulations stipulated elements of the design like the distance between boundary and structure, as well as capping built square metres to a percentage of the plot area. Other strictures determined the environmental credentials of the house, governing the amount of plot given over to permeable surfaces, for example, as well as the number of solar panels required and insulation rating.
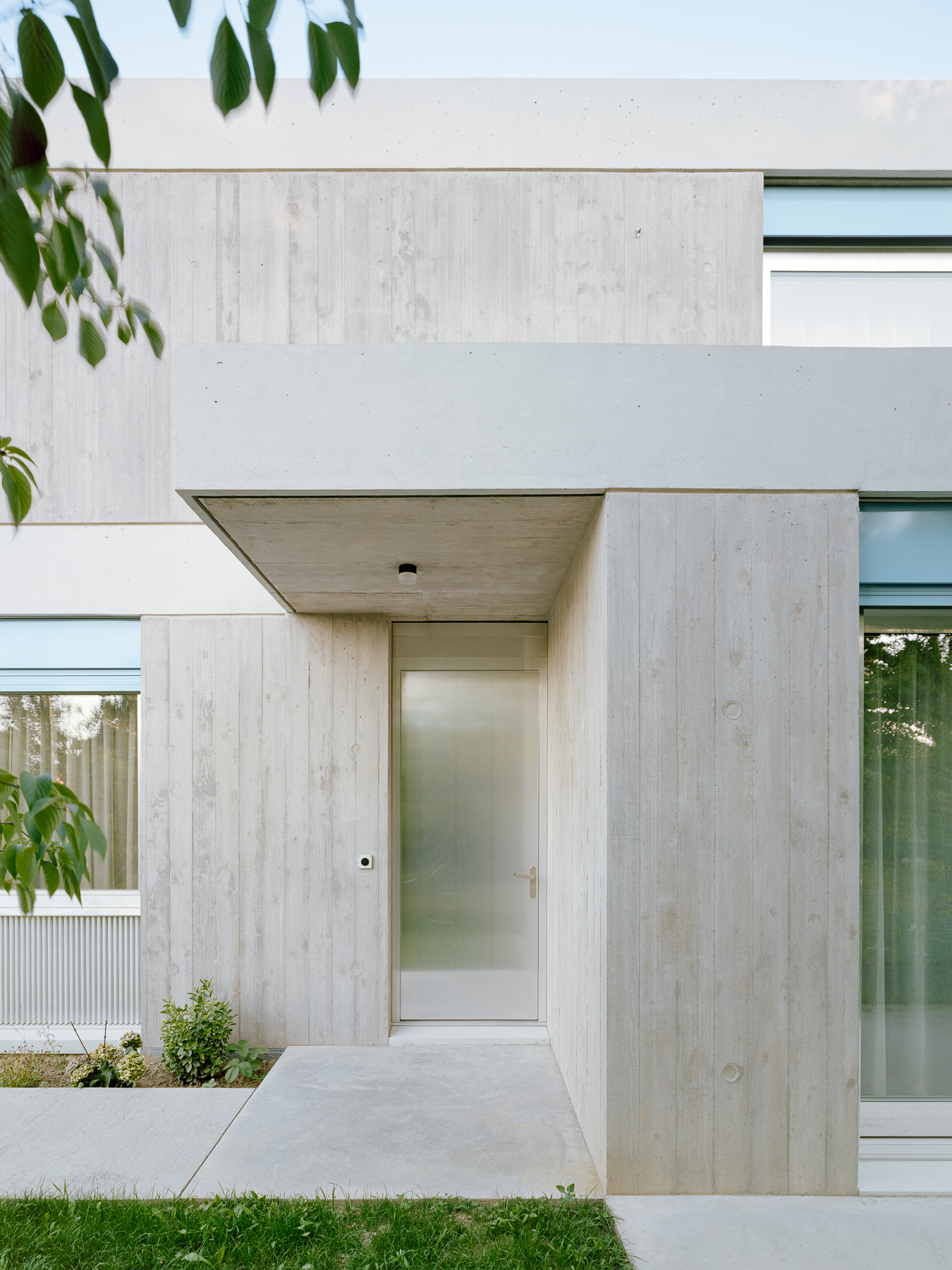
Front door, New Villa, Geneva, Lacroix Chessex Architectes
(Image credit: Olivier Di Giambattista)
‘In terms of the proposed architecture, we had quite a lot of freedom,’ says the practice’s Virginie Fürst, ‘I would say that it was not complicated to propose this type of architecture for the permission.’ The neo-brutalism of the exterior, with the visible vertical shuttering marks, is paired with polished concrete floors and exposed concrete interior walls. Stone edging adds another material dimension.
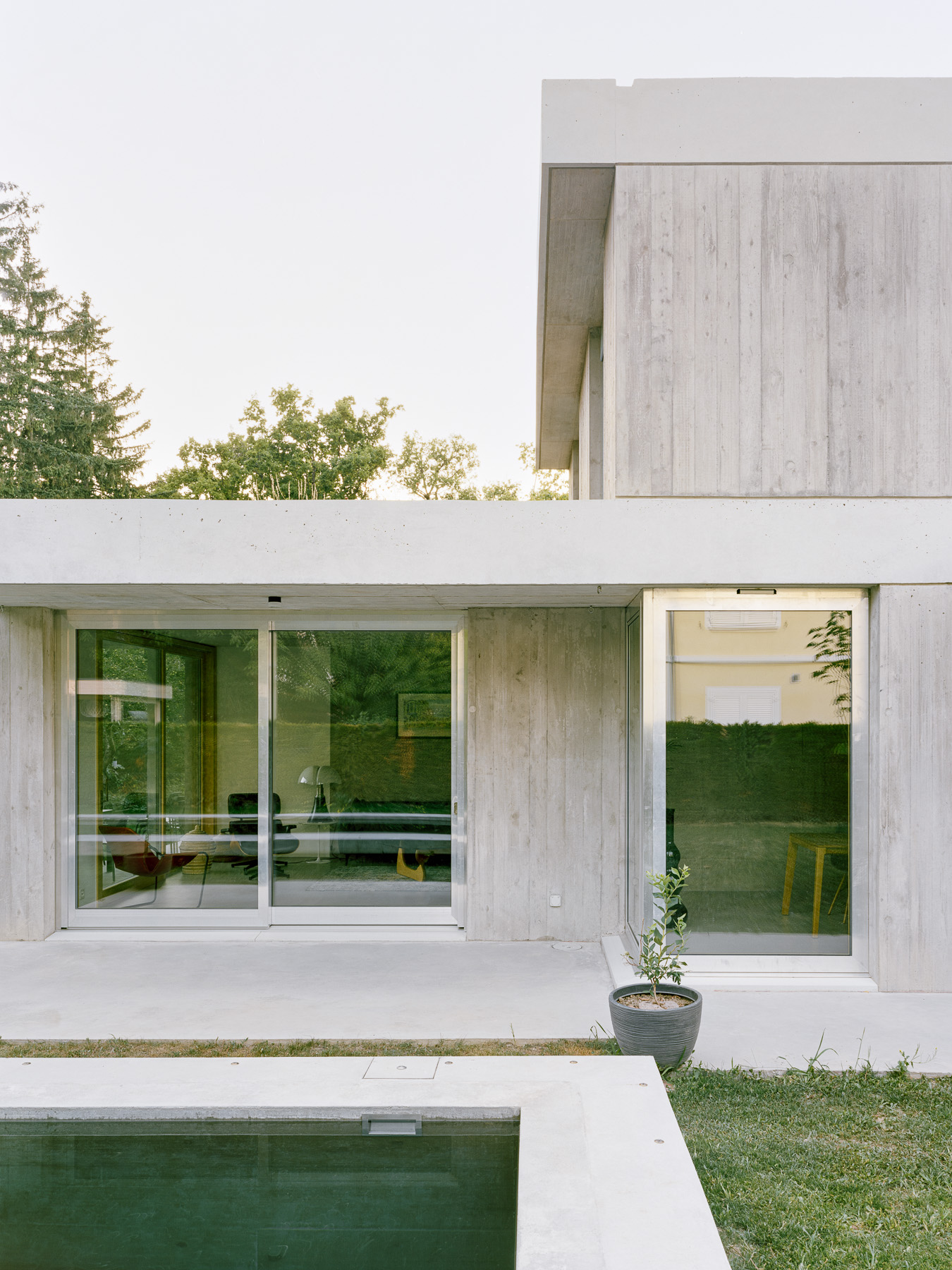
Exterior, New Villa, Geneva, Lacroix Chessex Architectes
(Image credit: Olivier Di Giambattista)
‘The combination of raw concrete construction and interior insulation was unbeatable,’ Fürst continues, adding that the key constraint was economic. The house is designed in such a way that the walls were all poured as solid elements with no holes for windows. Instead, floor-to-ceiling gaps for doors and windows were created in between the concrete structure.
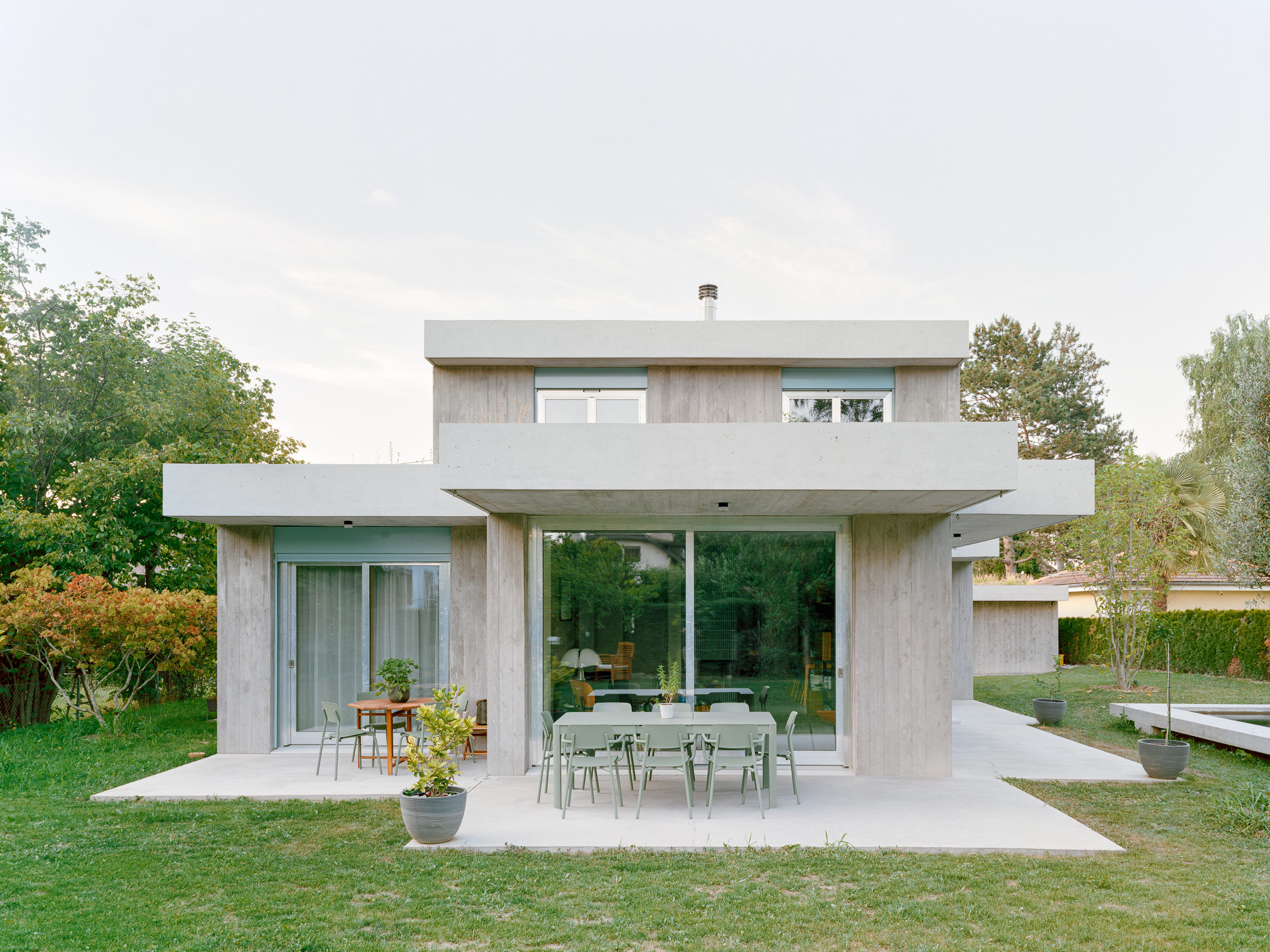
Garden facade, New Villa, Geneva, Lacroix Chessex Architectes
(Image credit: Olivier Di Giambattista)
In addition, the house features many step backs and angled elements on the ground floor level, what the architects describe as the ‘fragmentation of the cascading volumes.’ This has the effect of making the living spaces feel much larger than they are, with views long axial views contrasted with the diagonal views between angled walls, niches and full-length windows. Care was taken to avoid large spans – and therefore costly structure – without compromising the sense of openness.
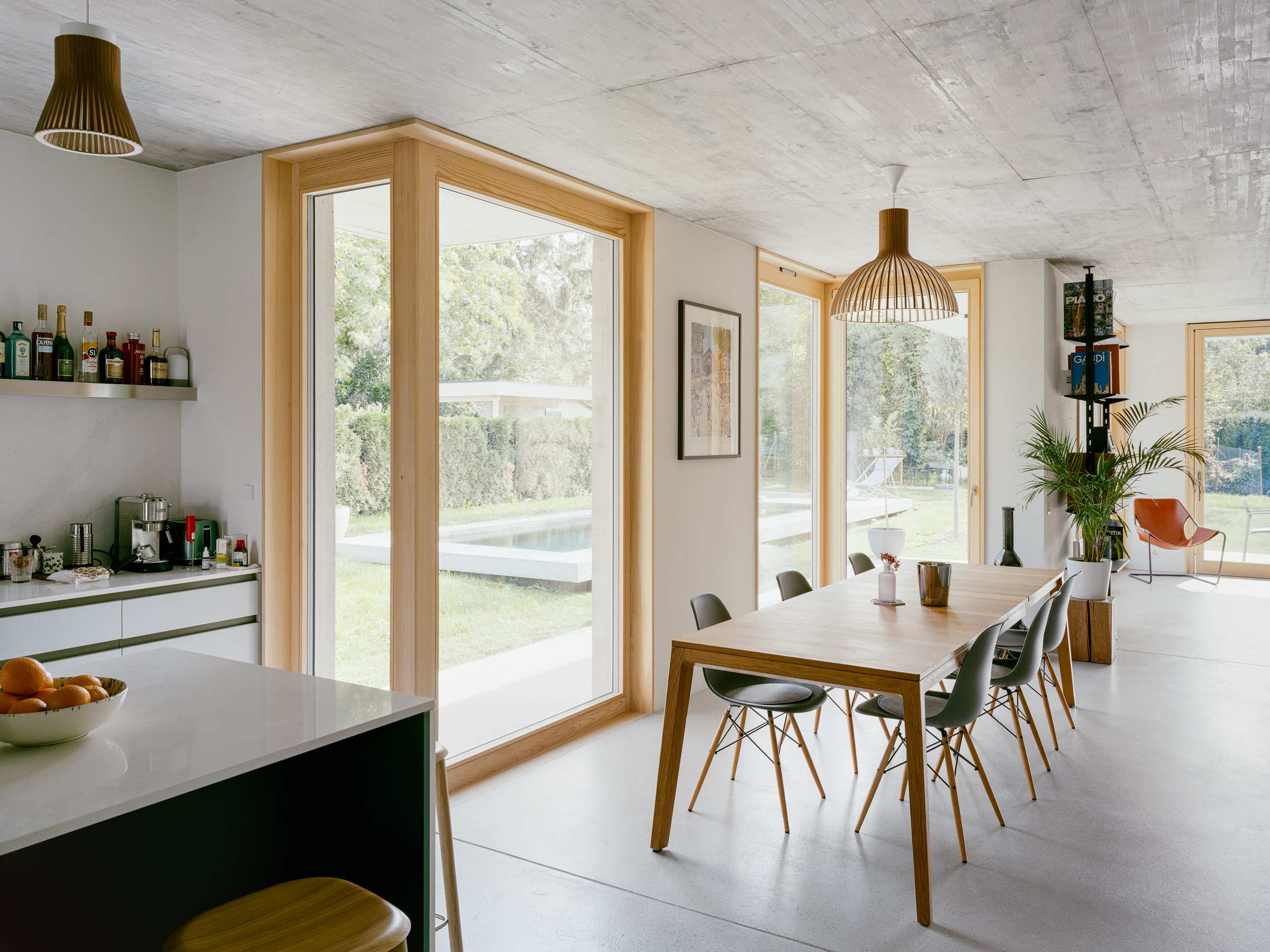
The kitchen and dining area
(Image credit: Olivier Di Giambattista)
On the ground floor, the entrance hall, kitchen, dining room, and living room form a flowing sequence, with more private areas like a study and bathroom tucked away in the idiosyncratic floorplan. The ground floor also houses a self-contained one-bedroom flat for an older relative, and the house sits above the traditional Swiss basement, here used for storage and as a media and games room.
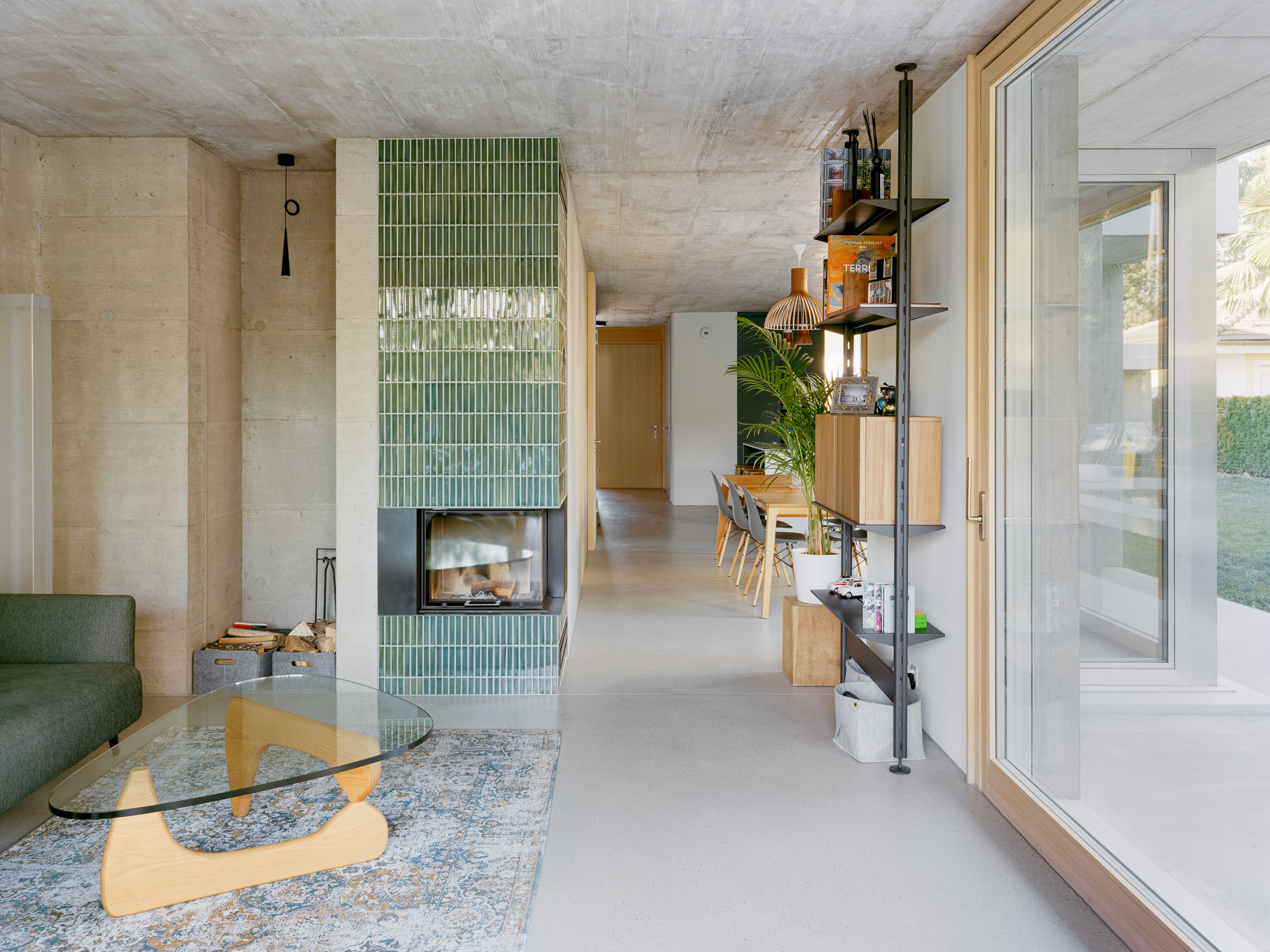
The living area, looking back towards the kitchen
(Image credit: Olivier Di Giambattista)
Upstairs, there’s a large principal bedroom with dressing area and top-lit ensuite, as well as two smaller bedrooms with a separate bathroom, also lit from above. The floor-to-ceiling fenestration also continues here, albeit with deliberately different alignments to the windows on the ground floor. The brutalism of the exterior also serves to distinguish the new villa within its eclectic, leafy suburb.
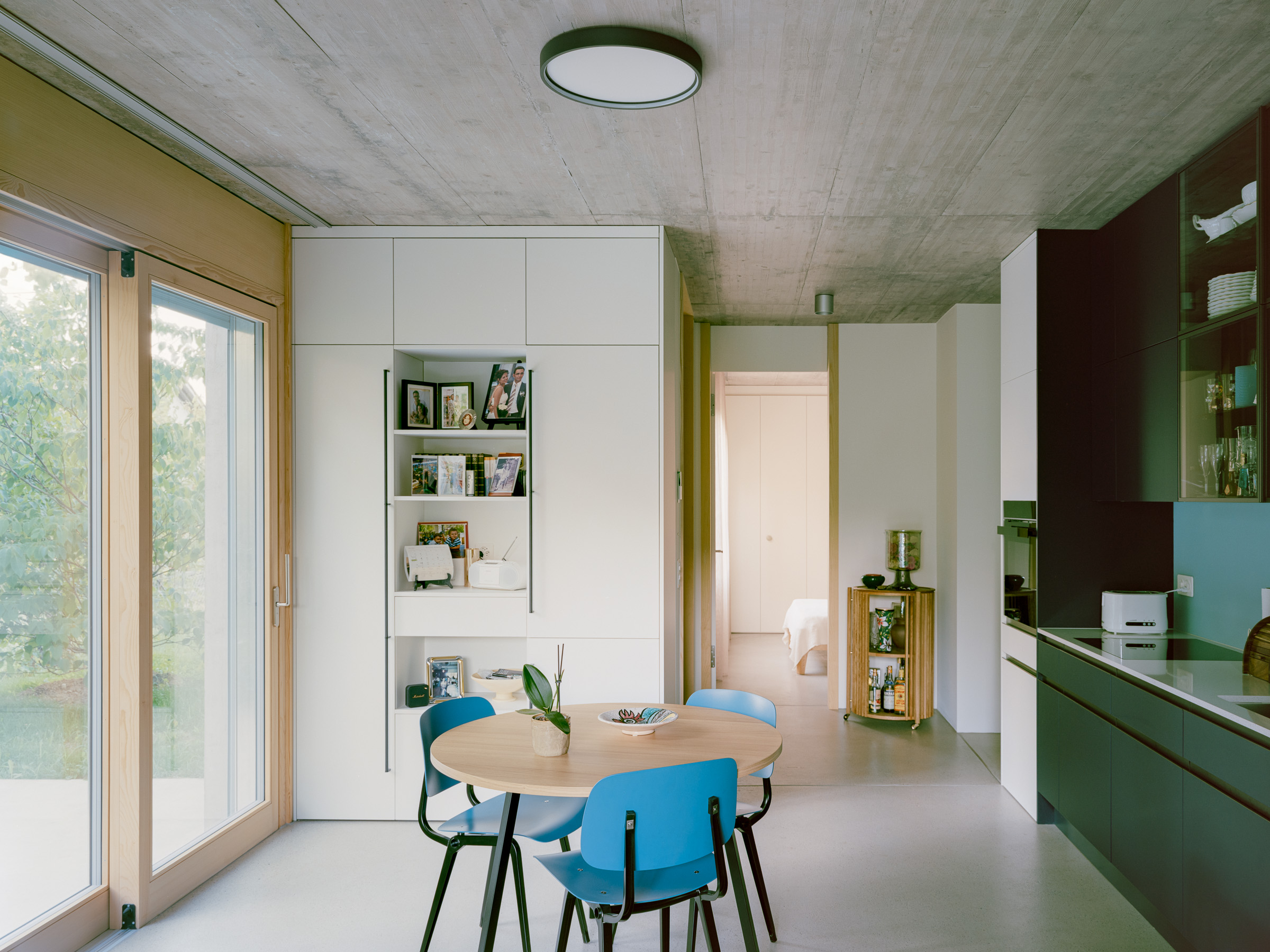
The kitchen opens directly onto the garden
(Image credit: Olivier Di Giambattista)
‘Our aim is to create quality architecture that is both contemporary and timeless,’ the architects write. Established in 2005 by Hiéronyme Lacroix and Simon Chessex, along with partners Grégoire Martin and Ludovic Durand, the award-winning office is based in Geneva.
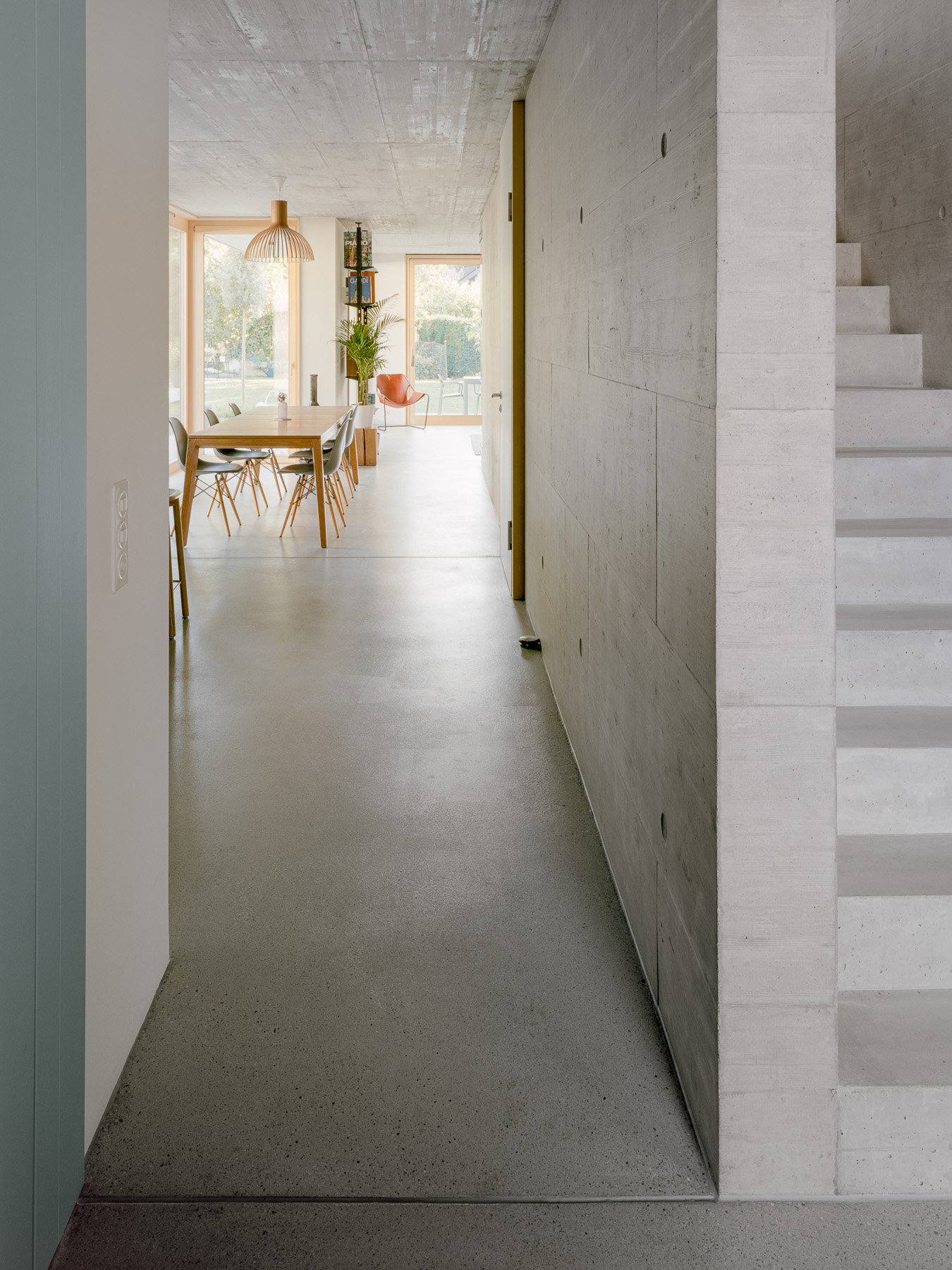
Long vistas are achieved on the ground floor
(Image credit: Olivier Di Giambattista)
‘Each commission is approached as a new avenue of exploration, without preconceived ideas, formal a priori, or advance knowledge of the final result,’ they continue, ‘Each project begins again at zero, forcing us to constantly challenge ourselves… In today’s globalized and generic world, we strive to create buildings specific to each site and its uses. Our structures must be able to elevate and enhance every one of these always unique situations.’
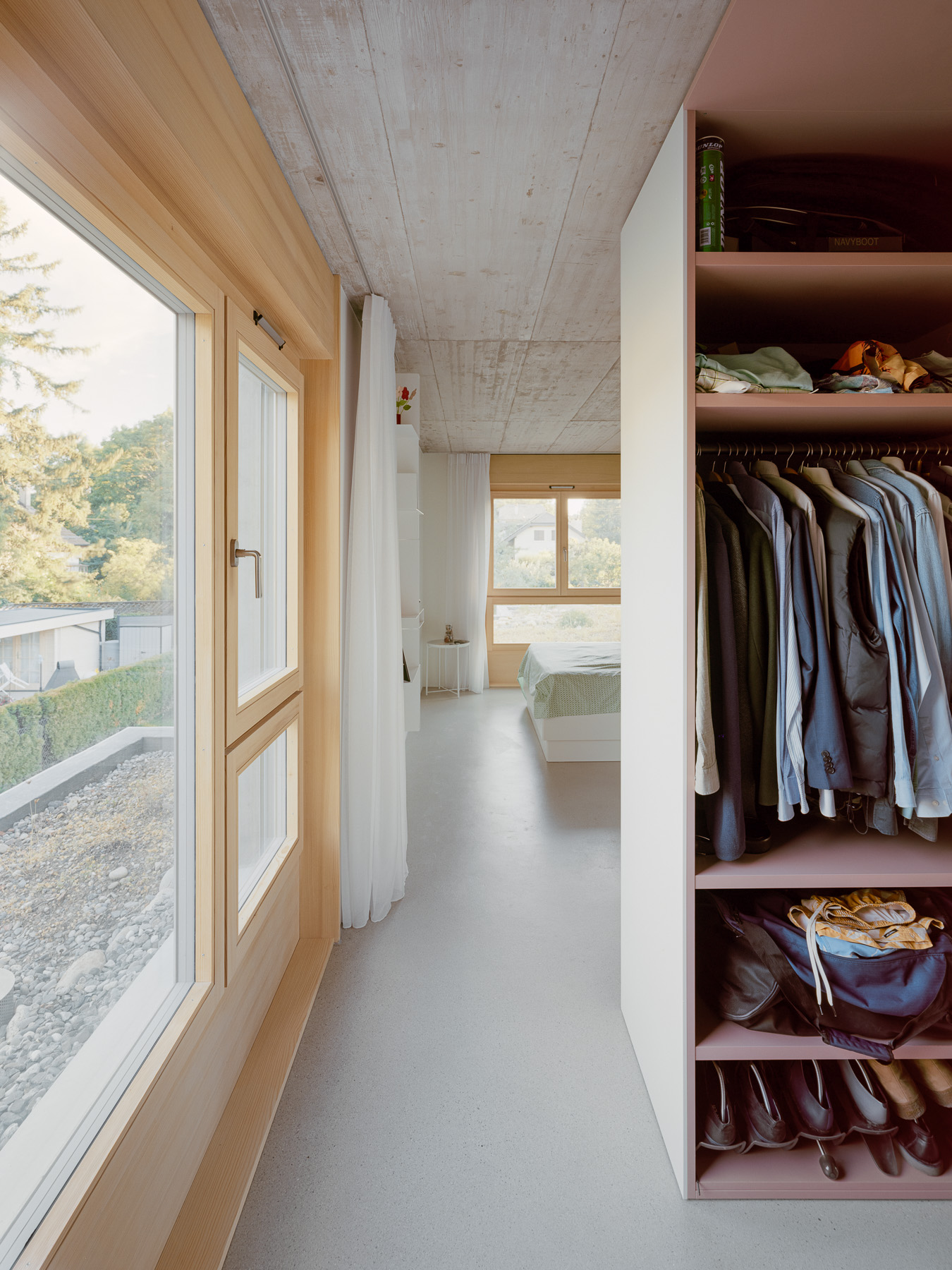
(Image credit: Olivier Di Giambattista)
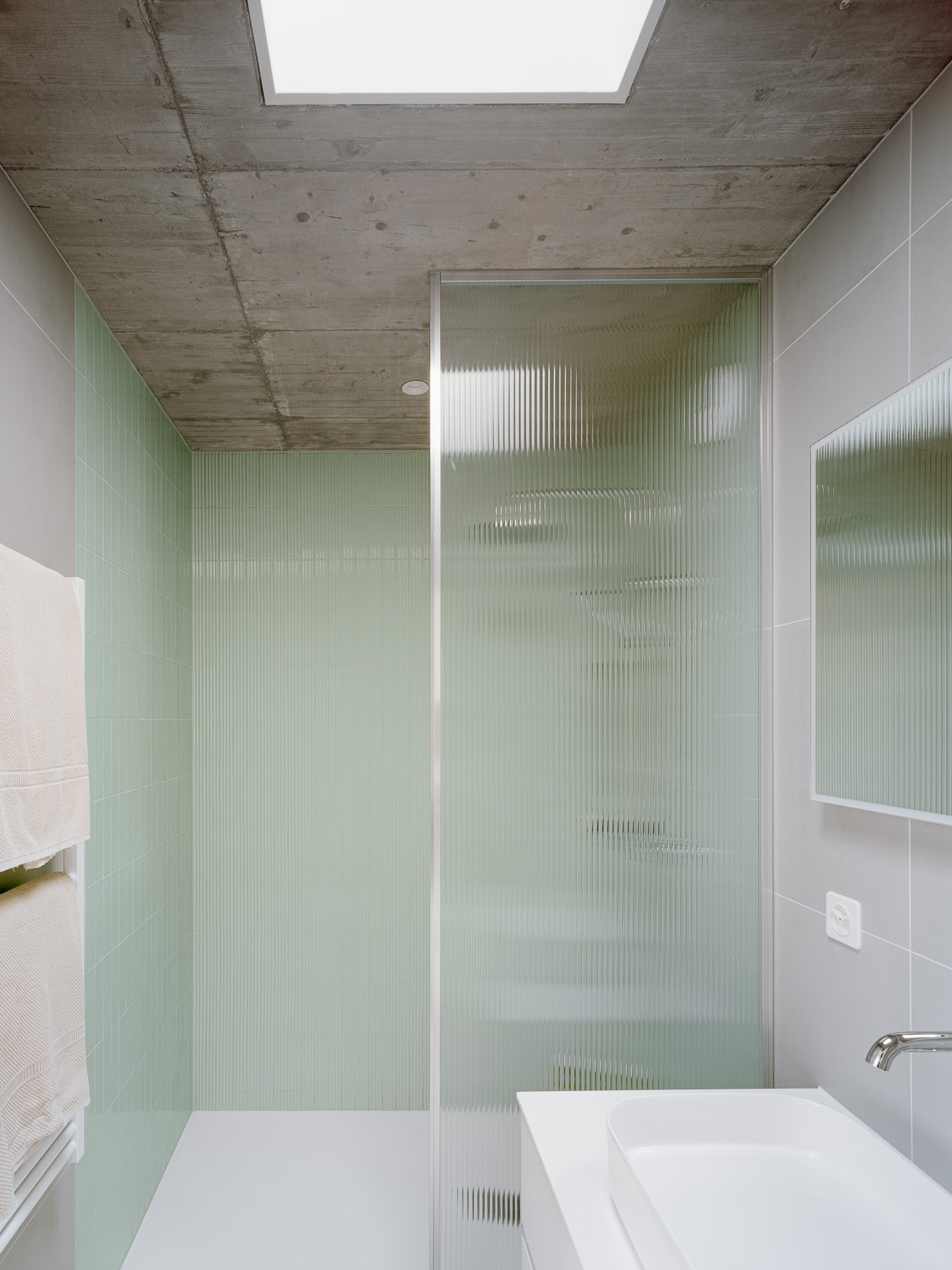
The upstairs bathrooms are top-lit
(Image credit: Olivier Di Giambattista)
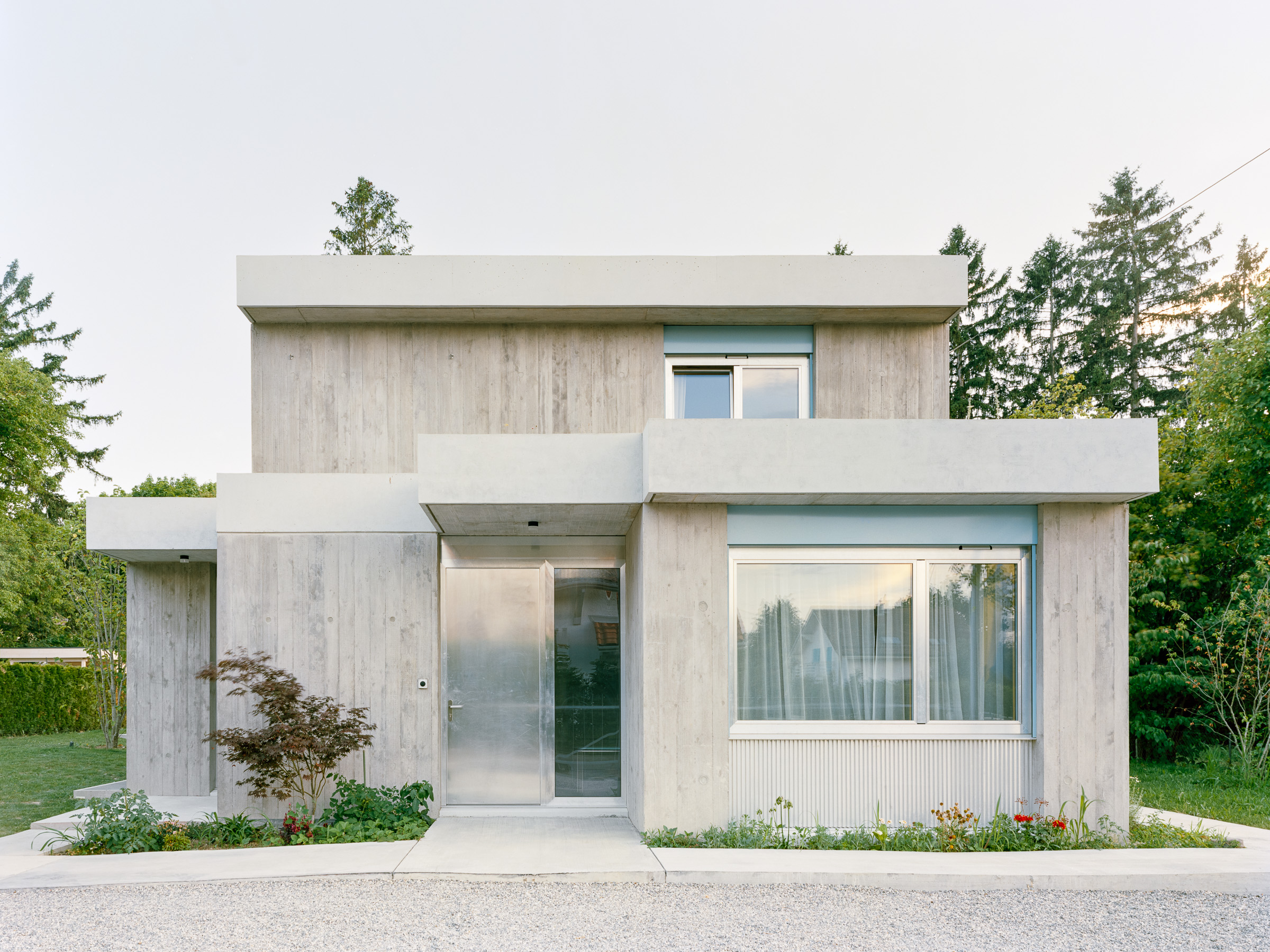
New Villa, Geneva, Lacroix Chessex Architectes
(Image credit: Olivier Di Giambattista)


