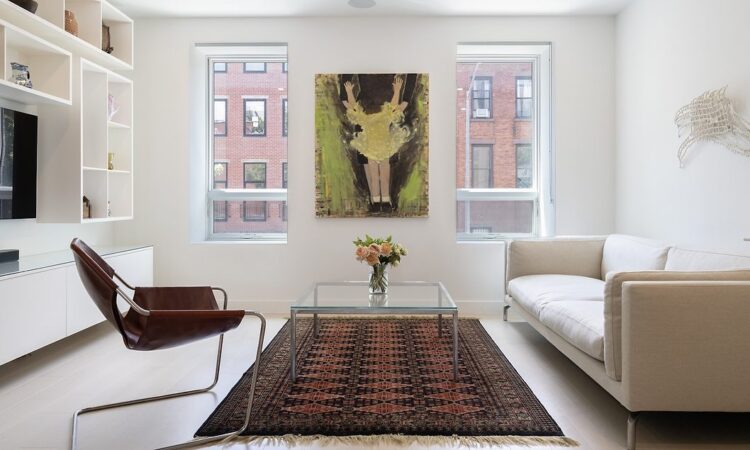
✕
Renovating a fixer-upper is always a gamble. The ante is raised further when that property happens to be a nearly two-century-old, structurally compromised and gutted townhouse in the Gowanus section of Brooklyn. But for two empty nesters looking to downsize from their brownstone in neighboring Carroll Gardens, the site proved an enticing opportunity to create a compact home in keeping with their pared-down aesthetic preferences. Through word of mouth, the couple hired Brooklyn- and Los Angeles–based Cordero Pardee (CoPa) to reenvision the structure. Completed in January 2025, the three-story project incorporates a rental property on the ground floor, and, above, well-conceived living spaces with precisely detailed finishes.

The townhouse is sited on a narrow lot in Gowanus, Brooklyn. Photo © Em Joseph
Gowanus, once a byword for industry and pollution, is undergoing a building boom facilitated by its 2021 rezoning and ongoing environmental remediation efforts; there are nearly 7,000 units in varied stages of construction in the neighborhood. The townhouse, with its neatly laid dark-tone brick and tidily installed windows, could be mistaken for an entirely new development within this burgeoning context.
The clients—one of whom is a developer well-versed in the vagaries of New York City construction—approached CoPa in November 2021, who toured the property with the couple prior to its purchase. The existing owner had acquired the rowhouse some seven years earlier, with the intent to transform it into a single-family residence, with a rear extension built of concrete masonry units (CMUs). Contractor woes and, later, the financial maelstrom of the Covid pandemic, put the kibosh on those plans.

The kitchen area includes quartzite surfaces and well-organized and detailed cabinetry. Photo © Em Joseph

The staircases features maple treads, and custom rails. Photo © Em Joseph
A multitude of issues at the site had scared away other potential buyers. The roof consisted of a blue tarp, that, coupled with an incomplete envelope, left the building extensively water damaged. An improperly installed steel moment frame threatened to tear the historic shell and extension apart at the seam. The street-facing elevation, covered in a faux-stone decades prior, was leaning up to four feet inward. Below grade, water seeped into the basement and its incomplete foundation—half the floor was concrete and the rest, earth. Despite these serious defects, the original structural brick walls, wood joists, and the CMUs of the rear addition, were salvageable. Before work could begin, the design team and the client had to settle the structure’s backlog of violations and permit issues with the New York City Department of Buildings (DOB) and reestablish site safety protocols.

1

2
The primary bedroom features a large, north-facing window (1). A home office, with custom millwork, is located at the rooftop (2). Photo © Em Joseph
Construction began in earnest in the fall of 2023. “Our first priority was to tie all these disjointed materials together into one coherent, stable system,” explains CoPa co-principal Manual Cordero. The design team’s solution entailed the insertion of a lightweight interior skeleton composed of thin aluminum studs bordering the entire brick perimeter, and a replacement for the defective steel moment frame. Both structural elements are anchored to a newly poured 12-inch-thick concrete slab in the formerly unfinished basement. With the structure stabilized, the design time was able to add aluminum studs to the building exterior that support its dark-brick rainscreen.
The entrance foyer is positioned on the ground floor; a door to the right opens to the rental apartment and a staircase leads to the client’s home. The townhouse’s interior width, formerly just over 16 feet, was shaved down to approximately 14 feet by the aluminum framing and drywall. The design team, to maintain a degree of openness within the relatively narrow living spaces, tucked heating and cooling systems within the walls (and one inch of continuous insulation), while the built-in millwork and staircases are attached to the aluminum studs.

3

4
The bathrooms are surfaced with Tadelakt. (3). A powder room is tucked into the first floor (4). Photo © Em Joseph
Throughout the home, finishes are kept bright and streamlined. The kitchen features quartzite surfaces and metal-and-glass faced cabinetry; built-in millwork is frameless and painted white; and light maple planks are used for flooring. Additional room is afforded to the tight space by a backyard-facing balcony.
Two bedrooms are located on the third floor, and both feature bathrooms with Tadelakt (a Moroccan lime plaster) walls and custom maple vanities. The primary bedroom, placed on the northern half of the level, is reached via a walk-through closet, that successfully maximizes storage and gracefully segments the bedroom and bathroom.
At the rooftop, the design team squeezed in a spacious bulkhead that is used as a light-filled workspace, with custom millwork, and compact laundry area. A larger space would have required the installation of a costly elevator, per the DOB’s rules for multifamily buildings. The bulkhead is enveloped in batten-and-board-like aluminum cladding and surrounded by a rooftop patio with impressive views of the Brooklyn and Manhattan skylines.
For CoPa, the intervention was a multiyear trial in structural ingenuity and maximizing living space within a narrow footprint; both tasks succeed in spades.

5

6
The rear extension, and its CMUs, were exposed prior to construction (5). An axonometric drawing of the Gowanus Townhouse (6). Photo and drawing courtesy CoPa





