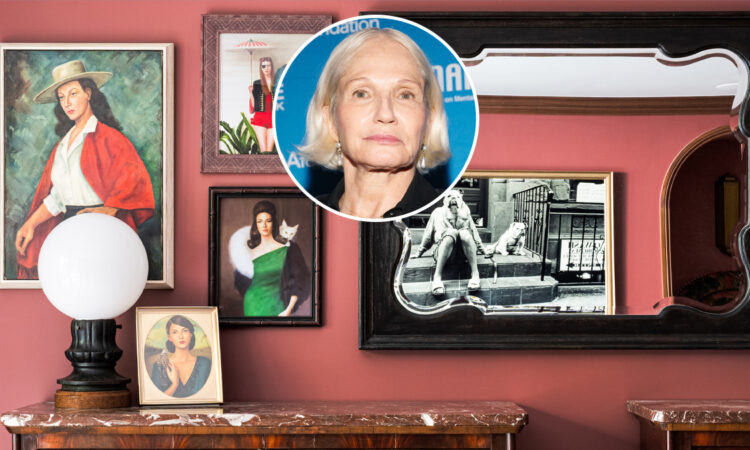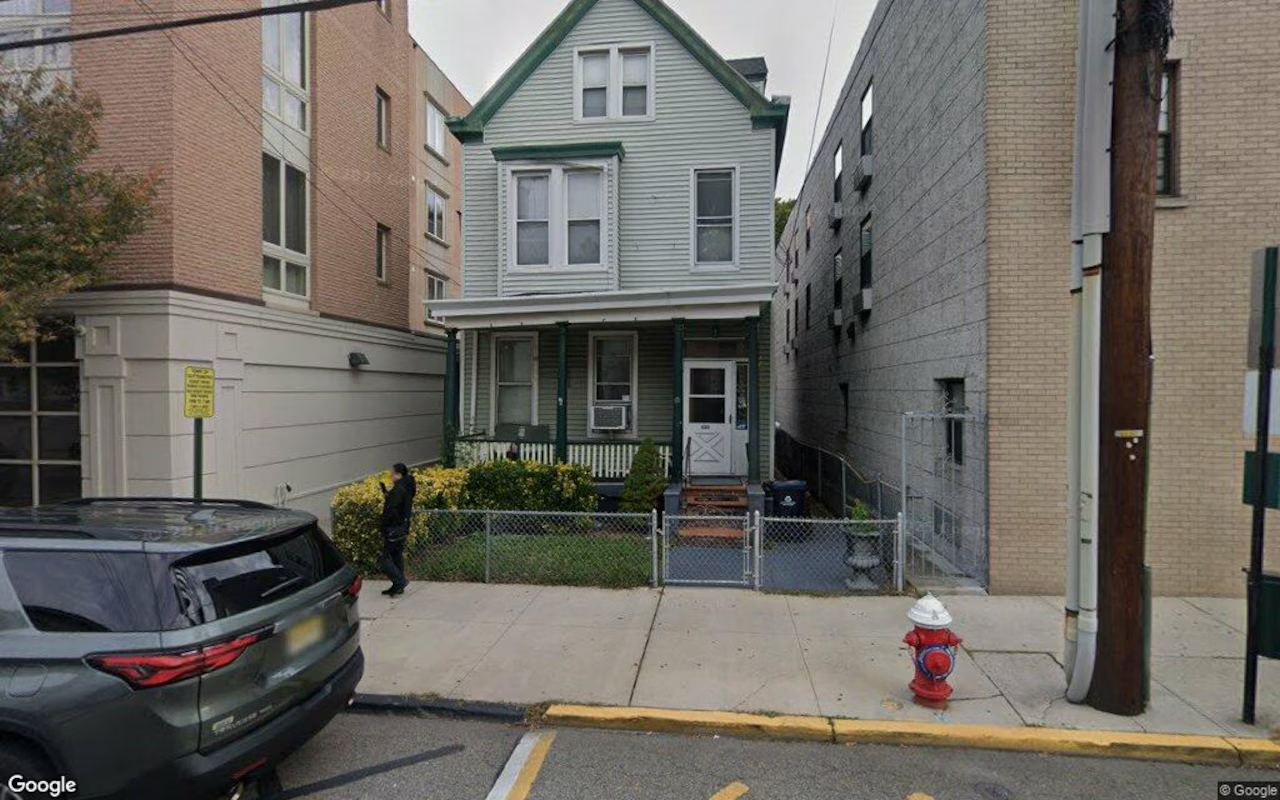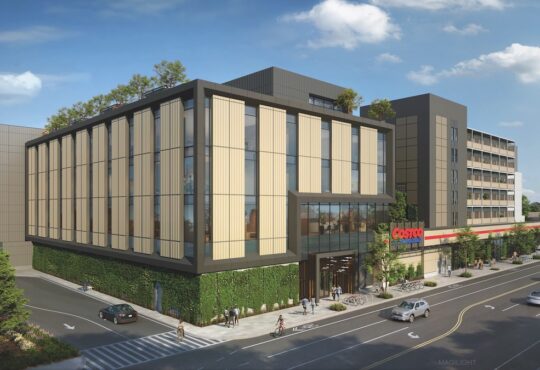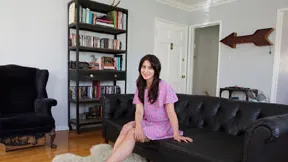
More from Robb Report
Best of Robb Report
Sign up for RobbReports’s Newsletter. For the latest news, follow us on Facebook, Twitter, and Instagram.
Advertisement
Advertisement
Click here to read the full article.

The parlor floor entrance.

One of two living areas.

A fluted fireplace.

Advertisement
Advertisement
The second living area has a marble fireplace flanked by built-in shelving.

A wall features a photo montage of rock stars.

The dining room.

The dining room is equipped with a wet bar.

Advertisement
Advertisement
The garden-level kitchen comes with top-tier Bertazzoni and Sub-Zero appliances.

The eat-in kitchen steps down to a media room.

The media room.

The media room opens to an outdoor kitchen.

Advertisement
Advertisement
Beyond the outdoor kitchen is a lush garden.

The upstairs primary bedroom.

The primary dressing room.

The primary balcony.

Advertisement
Advertisement
Two guest bedrooms.

The primary bath and a guest bath.

An office.

A black-and-white-tiled terrace off the office.

Advertisement
Advertisement
The rooftop deck.

The 1840s structure features four bedrooms and five baths, plus a partially finished basement.

The floor plan.






