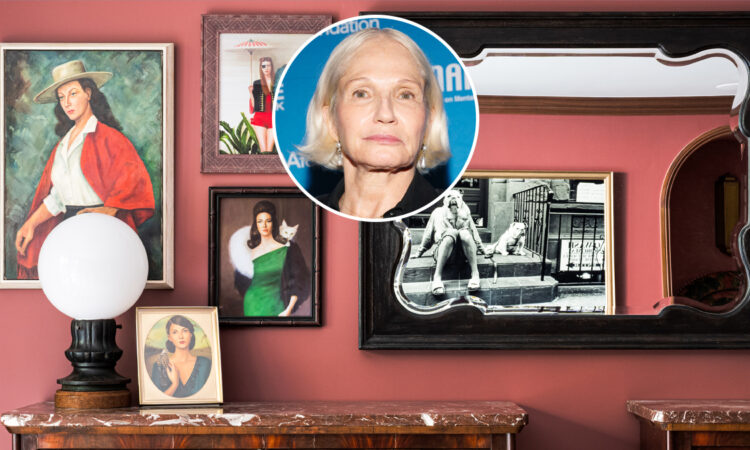
Back in 2006, shortly after her divorce from billionaire financier Ronald O. Perelman, Ellen Barkin shelled out $7.5 million for an 1840s Greek Revival townhouse in Manhattan’s Greenwich Village neighborhood that came with a 20-foot parlor extension designed by the late Louvre Pyramid architect I.M. Pei.
Now the stylishly reimagined digs have popped up for sale again, this time with an elevated $23 million price tag. Christian Rogers, Matthew Wojnarowicz, and Eileen McGill of Howard Hanna Elegran hold the listing.
More from Robb Report
RELATED: A Dr. Seuss Collaborator’s Former N.Y.C. Townhouse Can Be Yours for $13.5 Million
Famously occupied by the Emmy- and Tony-winning actress for almost two decades until 2023, the property was last sold to husband-and-wife development and design team Sven and Sara Simon of dasCasa in early 2023 for $11 million. Since extensively remodeled by the couple, the red brick structure measures 21 feet wide and offers four bedrooms and five baths in 4,500 square feet of colorfully hued and art-filled living space.
The first floor is highlighted by a hallway that flows past a bedroom and bath on its way to a wood-beamed kitchen outfitted with dark green cabinetry, an eat-in island, top-tier Bertazzoni and Sub-Zero appliances, a butler’s pantry, and a breakfast nook. A rear media room painted a rosy shade spills out to a patio with an outdoor kitchen and a garden beyond.
Holding court on the second floor are two fireside living rooms, plus a wood-paneled dining room with a wet bar and French doors leading out to a black-and-white-tiled terrace with stairs to the garden below. Occupying the entire third level is a sprawling primary retreat sporting a fireplace, a private balcony, an expansive dressing room, and a marble-clad bath spotlighted by a freestanding soaking tub. Above that are two more bedrooms with their own walk-in closets and baths, plus another bedroom that currently serves as an office.
Rounding it all off is a sky-lit staircase that ascends to a rooftop deck equipped with a bar. There’s also a partially finished basement, which includes a laundry room, a game/wellness room, and storage space. Marketing materials rightly describe the pad as a “world-class experience and asset, where design-forward living meets effortless comfort.”
Click here for more photos of the Greenwich Village residence.
Best of Robb Report
Sign up for RobbReports’s Newsletter. For the latest news, follow us on Facebook, Twitter, and Instagram.






