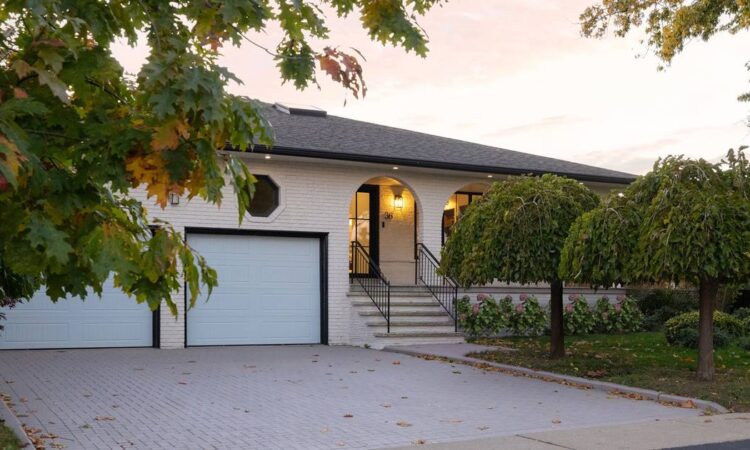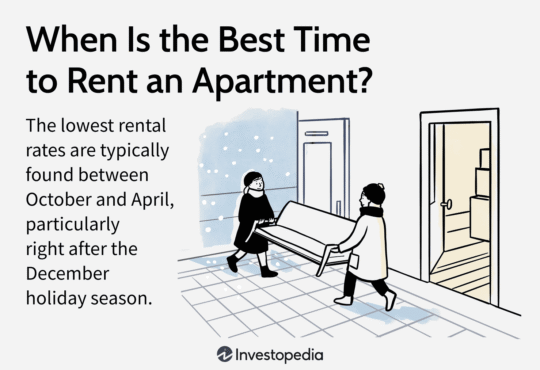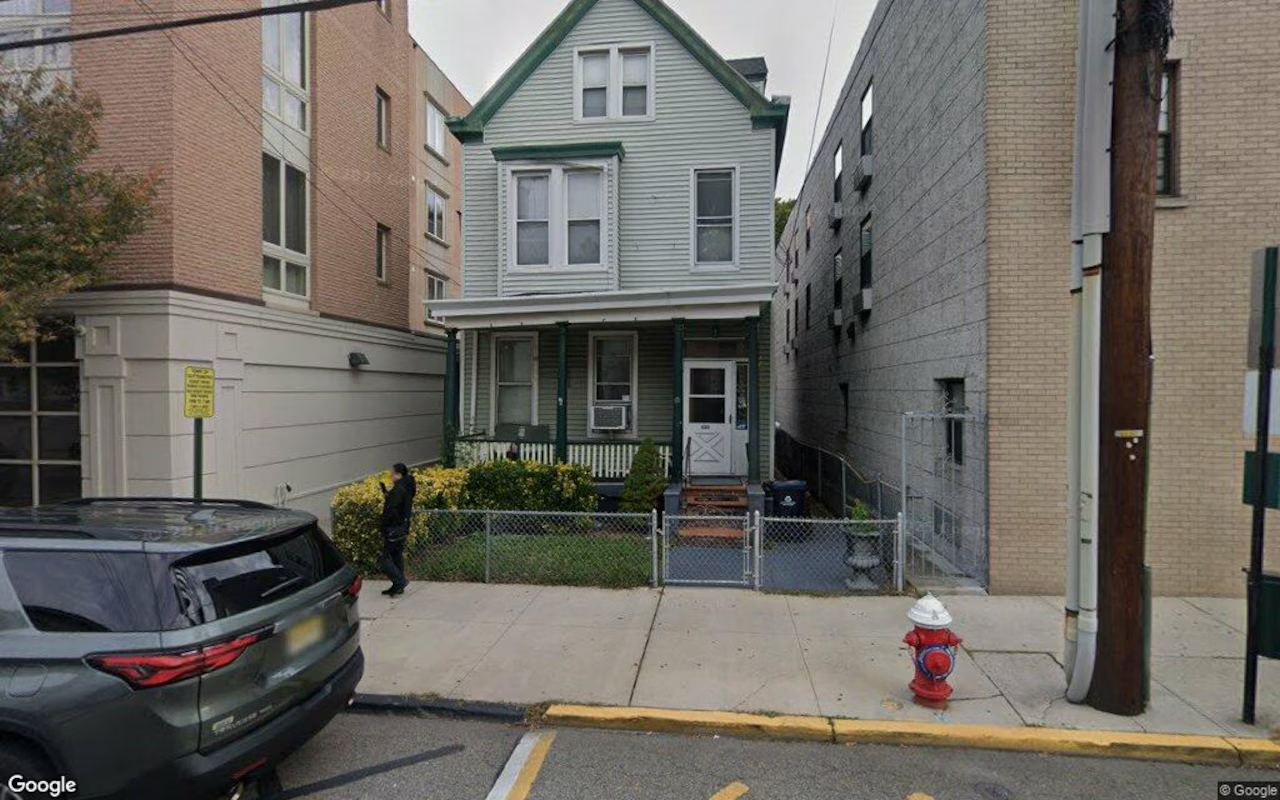
If you’ve ever wondered what those homes on Pinterest you’ve been drooling over cost, this Toronto home at 36 Rosemeade Ave. is listed for $3,450,000… so… about that.
And if you’re wondering how long it takes to get that look, the answer is about a year.
In June 2024, this dated 1980s Etobicoke bungalow, complete with a honey oak kitchen and those beige bathroom tiles every grandma in Ontario seemed to own, sold for $1,710,000.

The kitchen.
Now, after a full-scale glow-up thanks to Michelle and Ryan Thompson of Grey Isle Design, it’s basically the physical embodiment of your “dream home” mood board.
“From the street, it looks modest, but inside, every interior inch has been reimagined,” said realtor Alessia Polo. “Humble exterior; surprising interior.”

The foyer.
Step through brand-new custom wrought iron doors into a 13.5-foot vaulted foyer where sunlight pours in through a skylight and glints off heated Italian porcelain floors.

The dining room.
Vaulted ceilings continue throughout the main and upper levels, paired with hand-oiled European oak floors and aluminum windows that give the space a sleek, timeless look.

The unlacquered brass hardware will patina over time, giving it that nice lived-in look.
The custom kitchen is nothing short of a showstopper. It boasts a 10-foot walnut island, face-framed birch cabinetry, honed porcelain counters and backsplash, also $150,000 in Monogram appliances, and unlacquered brass hardware.

Integrated appliances keep the kitchen sleek and stylish.
A vaulted ceiling with a custom fixture completes the centrepiece of this family-friendly yet ultra-chic space.

The family room.
Just off the kitchen, the family room beckons with a Valor H6 fireplace, custom built-ins, and an imported English light fixture that makes the whole room feel like a set from a design magazine.

One of the bedrooms.
With five bedrooms and five baths, there’s space for everyone — and then some.
“In my opinion, these back splits are the move! They are tiered, and you’re never far from the next space,” Polo told blogTO. “I love that each level has a purpose; they offer separation without isolation.”

Another large, bright bedroom.
Two bedrooms boast walk-in closets (one double), while another features a private ensuite with Kohler x McGee & Co. finishes.

The main bathroom.
The main bath is Instagram-ready with a fluted tub, oversized shower, and double vanity.

The primary bedroom.
And the private primary suite? Think lower-level oasis.

The primary ensuite bathroom.
There’s a 48-inch fireplace, terrace walkout, dressing room with floor-to-ceiling organization, and a five-piece ensuite with marble and walnut vanity, freestanding tub, and a porcelain slab steam shower with dual heads.

The second kitchen in the basement.
The lower level continues the Pinterest vibes with a wine cellar, family/recreation room, full second kitchen, gym with built-in speakers, and a fifth bedroom with a five-piece ensuite.
“This home offers the rare flexibility to accommodate guests or extended family with a comfortable, private living quarter and presents an excellent opportunity for rental income,” said Polo.

A moody bathroom.
The only part of this house that isn’t straight off Pinterest? The backyard. 
The primary bedroom fireplace.
There are no photos, so there’s no telling how much work it needs, but according to the listing, it’s already permitted for a home office or guest suite, so you can add your own spin on outdoor perfection.

A home office.
And in case you needed one more reason to pin this to your “dream home” board: the price just dropped from $3,999,000.

The basement recreation room.
So technically… if you bought 36 Rosemeade Ave. you’d be saving money and time.
Raffi Tutundjian / Jagged Lens






