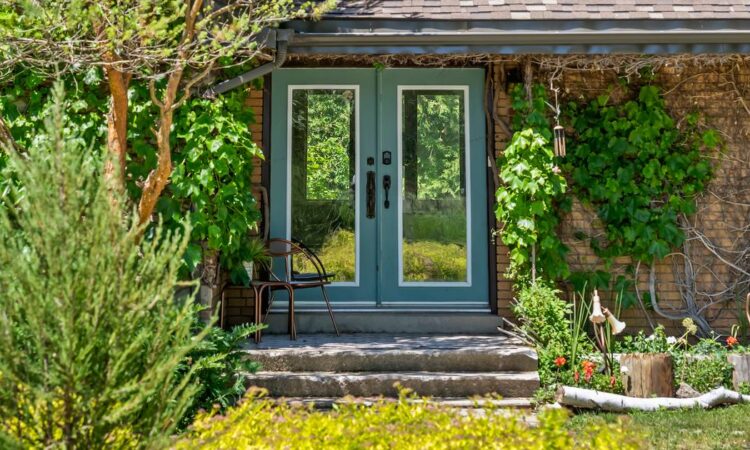
Mid-century modern dreams come true inside this Ontario bungalow, which looks like it came right from the mind of Frank Lloyd Wright himself.
Check out 302783 Douglas St. in Durham, a nearly 4,000-square-foot home surrounded by 53 acres of lush forest, meadows, and permaculture gardens.
The home effortlessly blends architectural brilliance with the beauty of its natural surroundings.

Surrounded by natural beauty, forest and meadow areas.
Drive up the sprawling, tree-lined driveway, park in a three-car garage, and step into a warm, inviting foyer brimming with bespoke details.
The bungalow is organized into three distinct wings, all centred around a light-filled hall lined with windows, hard floors, and striking brick columns.

Exposed brick + bespoke hardwood = MCM dream!
The first wing houses the living room, dining room, and family room — the heart of the home. With its ample size and stunning stone-set wood-burning fireplace, it’s the perfect space for hosting family gatherings or entertaining friends in style.

Warm up by the fireplace!
Step right into the beautiful kitchen with custom wood counters, updated appliances, and a masonry-framed cooking area. Entertaining dreams come alive with room for a casual six-person dining area.

Exposed brick is a perfect contrast to the white cabinetry
Flowing seamlessly into the family and dining rooms, the design continues to impress, combining warmth, connection, and exceptional craftsmanship.

Cozy vibes all day long.
In the bedroom wing, you’ll discover the primary suite along with four additional bedrooms, each offering its own serene retreat. The expansive primary suite is a dream — hello, double closets! 
Just check out all the sunlight pouring in!
A private vanity room leads into a serene three-piece bathroom. Each bedroom features deep closets and gorgeous views of the surrounding greenery, while sharing a spa-like four-piece bathroom with a walk-in glass shower.
Hello, double sink vanities!
The final wing is designed for privacy and versatility, featuring its own entrance — ideal for a guest or in-law suite. Inside, you’ll find a bedroom, office, and bathroom, making it perfect for multigenerational living or a private workspace.
Quiet and calming office space is just the place to get your work done
The open-concept design also boasts 9-foot ceilings and has enough space for endless design possibilities.

Basement bedroom.
Moving towards the jewel of the home: the lush outdoors. Meticulously maintained, the grounds boast beautiful gardens, open meadows, and a serene natural landscape.
Bonfire nights await
Take a break from it all on the many walking trails available, or check out the blooms on the property’s fruit and nut trees. It’s a little slice of heaven, and it gets even better with mature perennial gardens, wild woods, and a diverse ecosystem. It even has space for your very own campsite!

No need to venture into the wilderness when you’ve got it in your back garden.
It doesn’t get more mid-century modern than this. Blending forested seclusion with practical living in a unique design style, this is a rare chance to purchase a truly breathtaking home.
And there’s the possibility of opening a home business or additional income under A3 zoning, which allows for a bed and breakfast!
Contact the Woolcott and check out the beauty that is 302783 Douglas St., currently listed at $1,199,900 and just minutes from the town of Durham.





