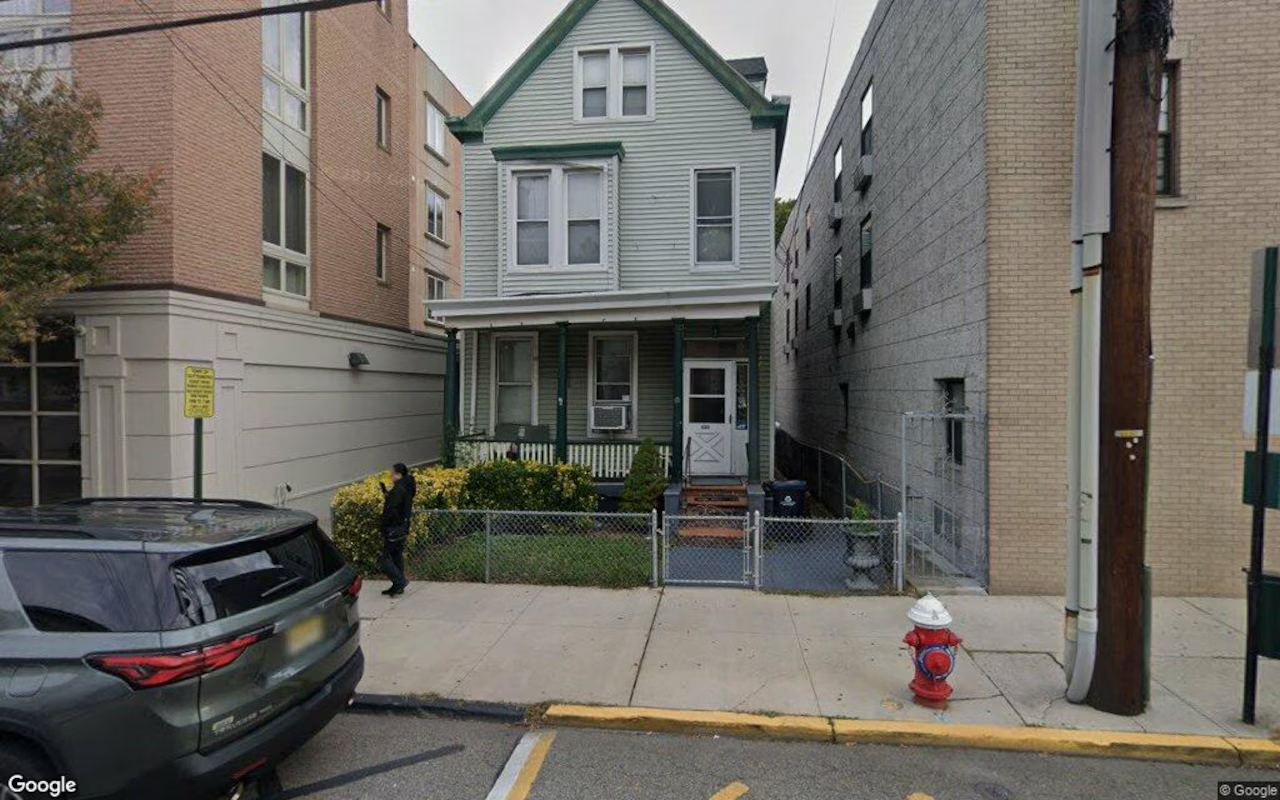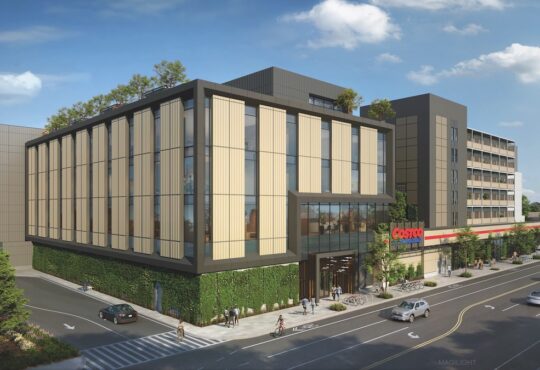
An application proposing the erection of the two-bedroom dwelling in the rear garden at the site in Rainhill, on Warrington Road, has been put forward.
It is currently “awaiting decision”.
A planning statement has been submitted in support of the proposed development, with associated access and parking.
It states the proposal seeks to introduce a “modest, high-quality” single-storey dwelling in a sustainable location, while maintaining appropriate access and parking arrangements.
“The proposal is for the construction of a single-storey, two-bedroom detached bungalow positioned to the rear of the existing residential plot,” it adds.
“The bungalow is designed to reflect the local vernacular, with a low-profile form and materials that integrate with surrounding properties. Private amenity space is provided for future occupants, and careful orientation ensures minimal impact on neighbouring gardens.
“The development will not result in the loss of significant landscaping, and additional boundary treatments will be incorporated to maintain privacy and define the new residential curtilage.
“This proposal offers a sustainable and modest form of residential development within an established suburban location.”
Furthermore, the planning statement says the proposals makes “efficient use of underutilised garden land”, provides “much-needed small-scale housing”, maintains appropriate access and parking arrangements, and “respects the character” of the local area and neighbouring amenity.
“We trust the local planning authority will support this well-considered proposal which aligns with both national guidance and local policy objectives for sustainable development,” it adds.
It also says key features of the proposed development include a “new, modestly sized” bungalow designed to complement the surrounding built form, and retention and continued use of the existing shared access via the doctor’s surgery car park – as well as the creation of a “new, narrow private driveway” through the existing rear garden to serve the new dwelling, provision for dedicated off-street parking and private amenity space for the new dwelling, and “sufficient separation” between the existing and proposed dwellings to “ensure privacy and amenity for both”.






