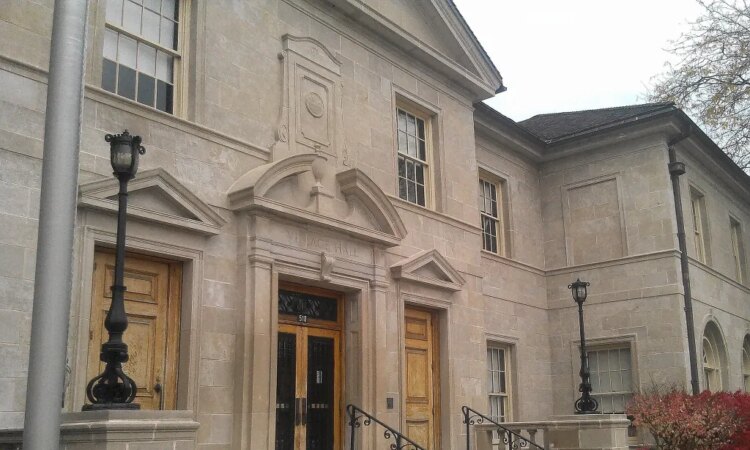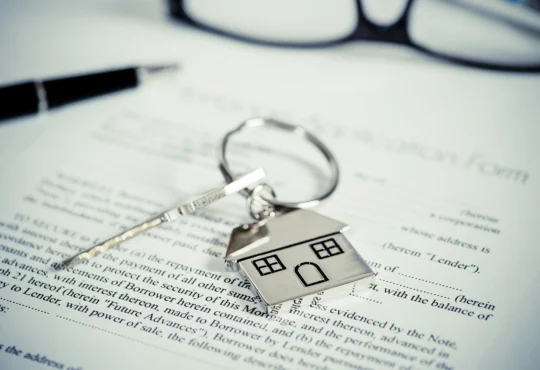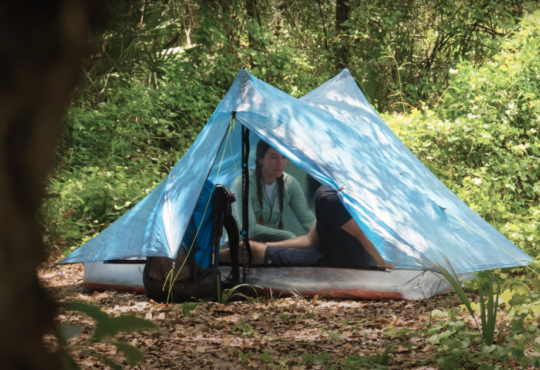
A group of North Shore developers have proposed building a new four-story, mixed-use complex in Winnetka’s historic business district.
The Tower Court condominiums would replace several smaller storefronts sandwiched between the eponymous alley and Green Bay Road with more than 15,000 square feet of commercial space on the ground floor and up to 15 high-end condo units.
Developers Peter Witmer and Todd Altounian have purchased three of the four parcels in the Hubbard Woods district and are in the process of closing on the fourth, , per village documents. Current commercial tenants of those properties include auto repair shop Europa Imports and a bridal shop.
OKW Architects chairman Jon Talty presented a concept plan for the condos to Winnetka’s Village Council on Tuesday.
Talty described the condos as “bespoke units for a very, very limited group of individuals,” with a minimum unit size of 2,500 square feet, 11- or 12-foot high ceilings and column-free floors that would allow buyers to design their dream home as they see fit.
Residents of the fourth floor would have exclusive use of a penthouse and possibly rooftop space including a garden or other amenities.
“This is grand living in a grand suburban community,” Talty said.
He said there was “tremendous” demand for the housing, citing a several-hundred-person waitlist for the One Winnetka development’s 59 units, which OKW also designed.
The developers will have to proceed through an extensive permitting process for the project to move forward, including seeking demolition permits, consolidating and rezoning the four parcels, and – if the project keeps its current form – requesting exemptions from village zoning rules on building height, setbacks and parking minimums.
Village trustees were invited to make comments or recommendations on the proposal at the Oct. 21 meeting, though the project will have to proceed through several more stages before it comes before the full council for a vote.
Trustees offered generally positive feedback on the condo proposal while raising concerns about parking and whether the condos would clash with the neighborhood’s character.
Village parking minimums would require the development to include up to 61 parking spots, while the current proposal only includes 36 spaces at street level and underground.
Trustee Tina Dalman raised concerns about street parking congestion along Green Bay Road, particularly if Tower Court’s commercial tenants included a restaurant.
She also asked the developers to confirm with village staff whether a planned rebuild of Green Bay Road’s water main would offer sufficient capacity for the development.
Others were concerned about whether the proposed Tower Court condos would “loom” over neighboring buildings, as trustee Kim Handler put it.
The proposal calls for a 62-foot-tall building, as opposed to a 45-foot height limit currently in place.
Trustee Kirk Albinson, a real estate developer, said he would oppose any exemption for the building’s height, saying it could transform the area from a “Glencoe-Lake Forest typology” to something closer to Wilmette or Chicago’s Lincoln Park neighborhood.
“If we grant any sort of variance beyond the maximum required today, we’re essentially resetting the playing field to encourage other economically-focused investors to look at all these other properties, and we can only expect within a generation … all these other buildings shown could go away and get replaced,” he said.
OKW representatives declined to provide an image of the concept plan, saying it could change as a result of Council feedback.






