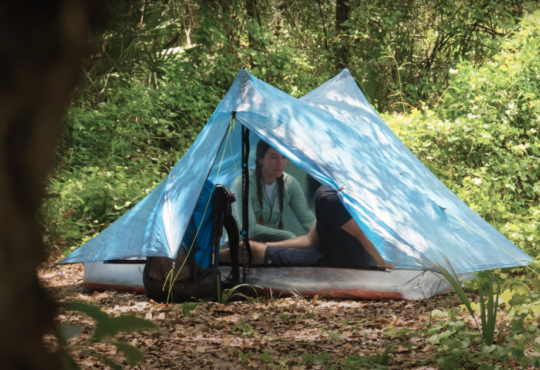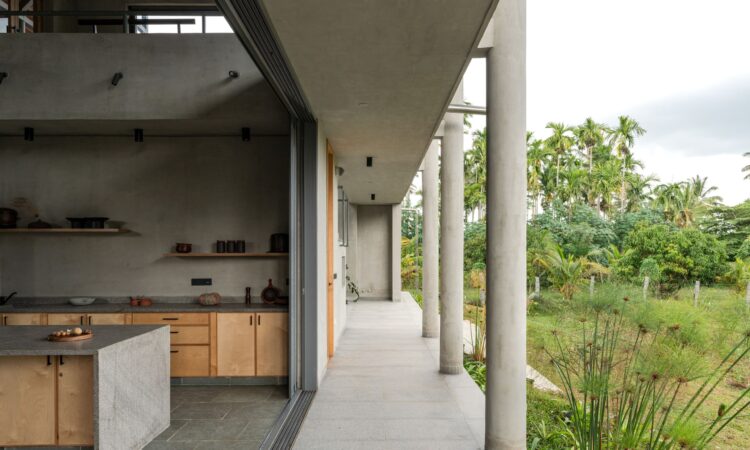
This Indian country residence is the work of Taliesyn Design & Architecture, a practice recently featured here with its house in Bengaluru. The team has now completed another private home, a farmhouse on a two-acre site in the state of Karnataka in south-western India.
The Bangalore-based firm designed the House by the Grove to be a ‘synergy between people, space, and nature’, thanks to its use of open verandas and walkways, with living spaces raised up above the surrounding landscape.
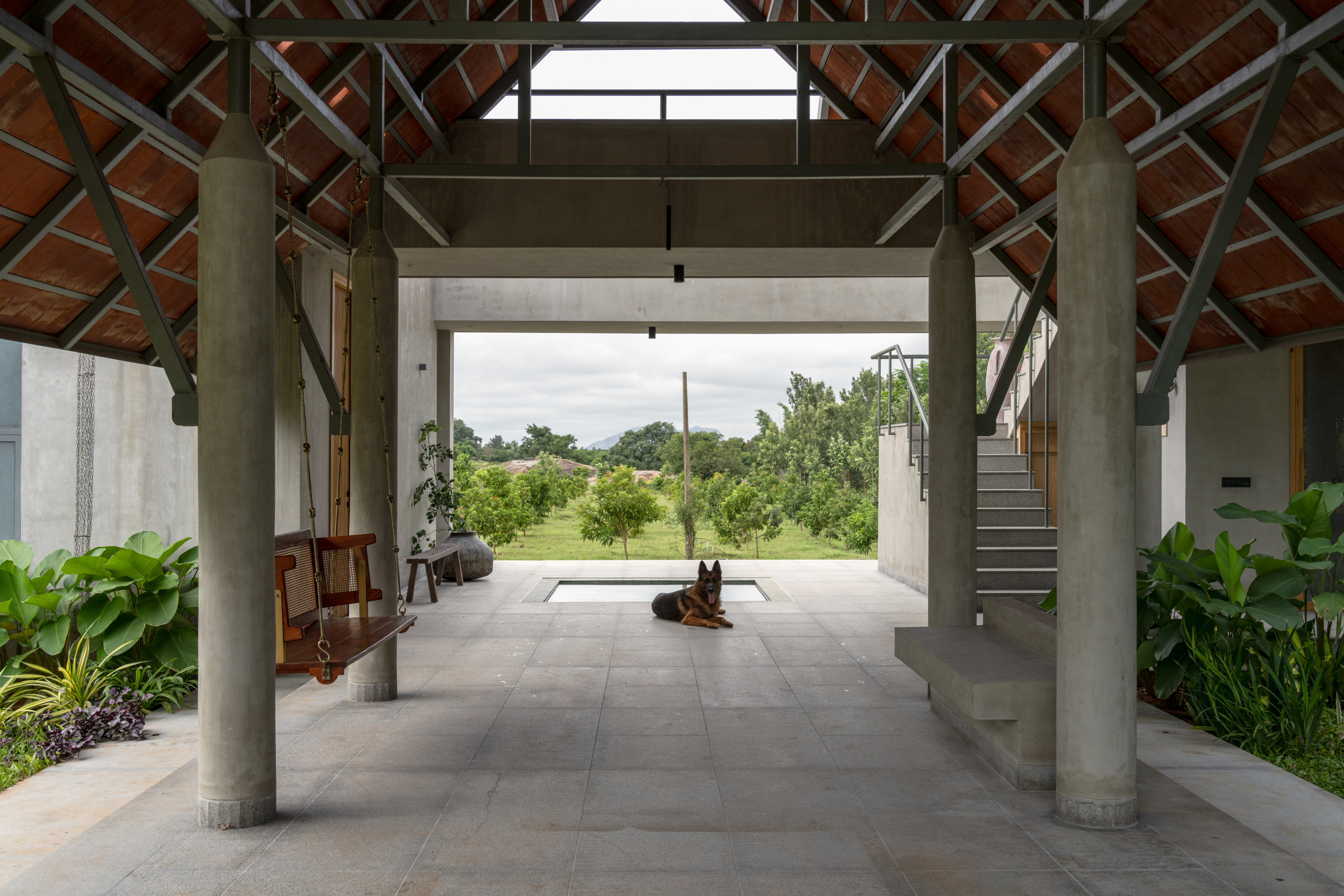
Entrance sequence, House by the Grove
(Image credit: Syam Sreesylam)
Tour this new Indian country residence
The built-up area extends over 5,400 sq ft, with much of the accommodation contained on the L-shaped ground floor. The core of the living space is housed in the great room at the heart of the house – with soaring ceiling heights and sliding glass partitions on each side allowing the entire space to be opened up to the elements – flanked by long verandas that are covered by the steeply pitched roof.
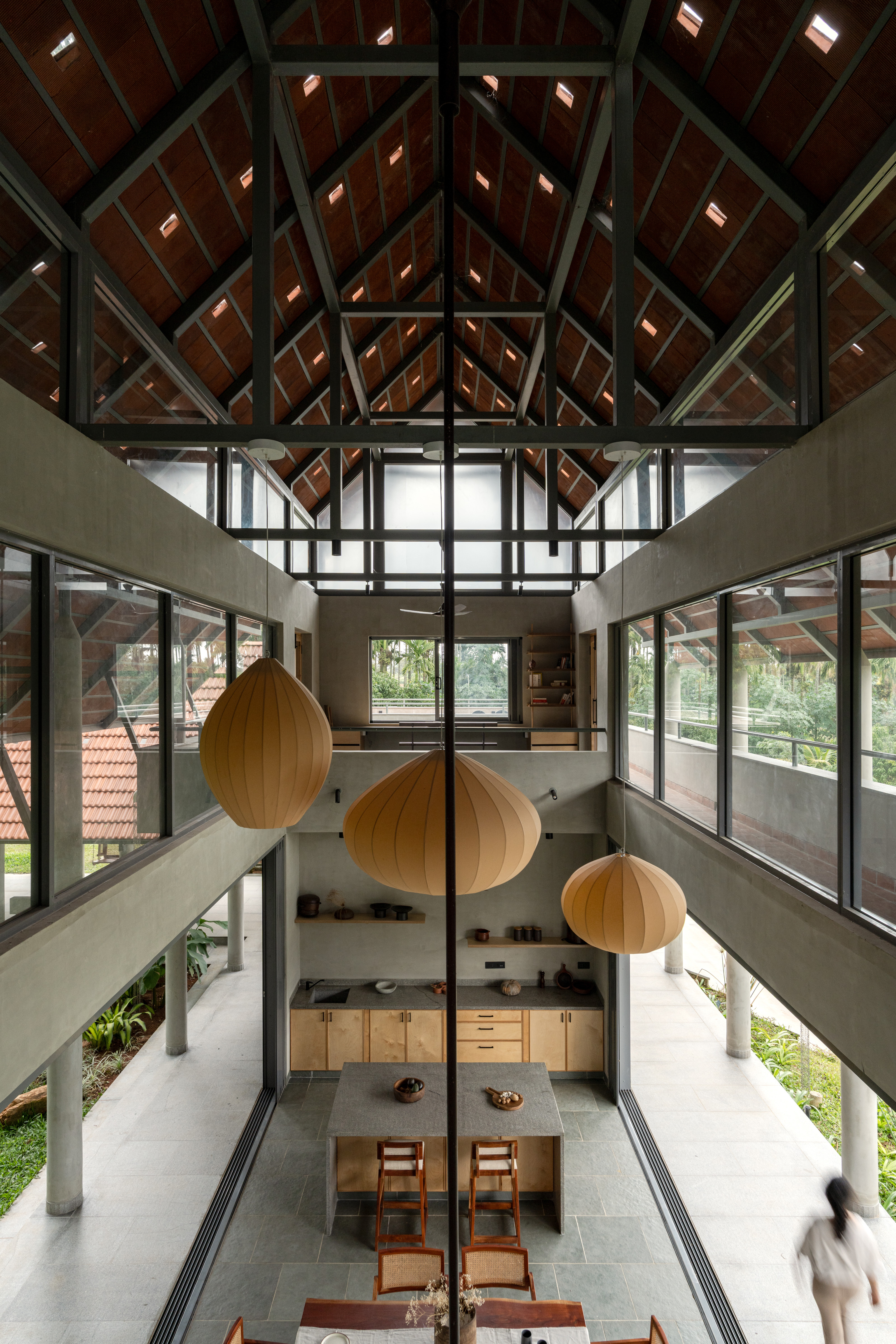
The great hall, seen from the upper level
(Image credit: Syam Sreesylam)
This room houses the kitchen, dining space and seating area, a linear arrangement sandwiched between a central service core, with store, utility spaces, and the principal bedroom. In contrast to the open living area, this room is more enclosed, with a curved, open air shower area projecting out from the building line, creating a sculptural contrast with the straight concrete walls.
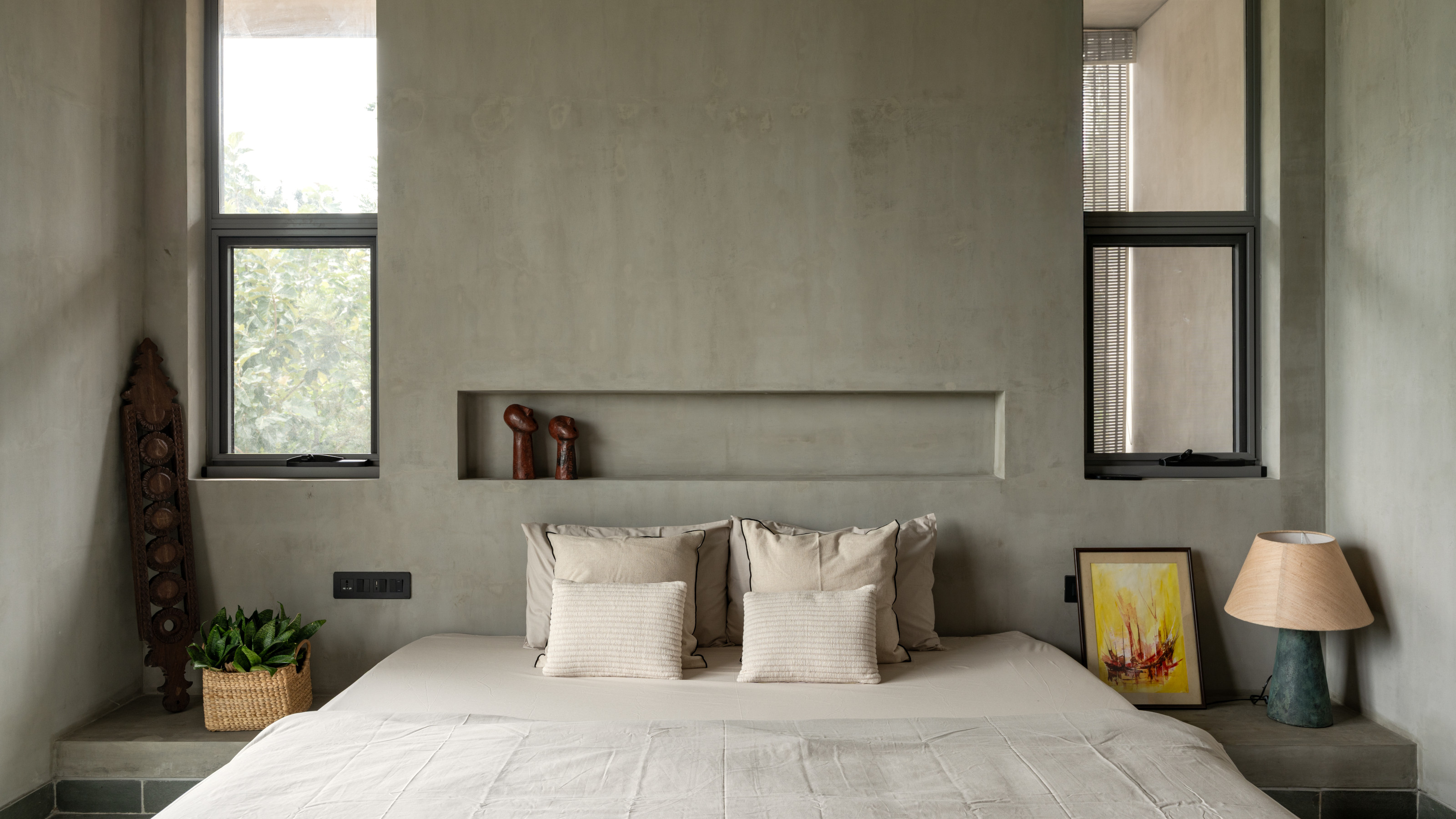
A bedroom in the House by the Grove
(Image credit: Syam Sreesylam)
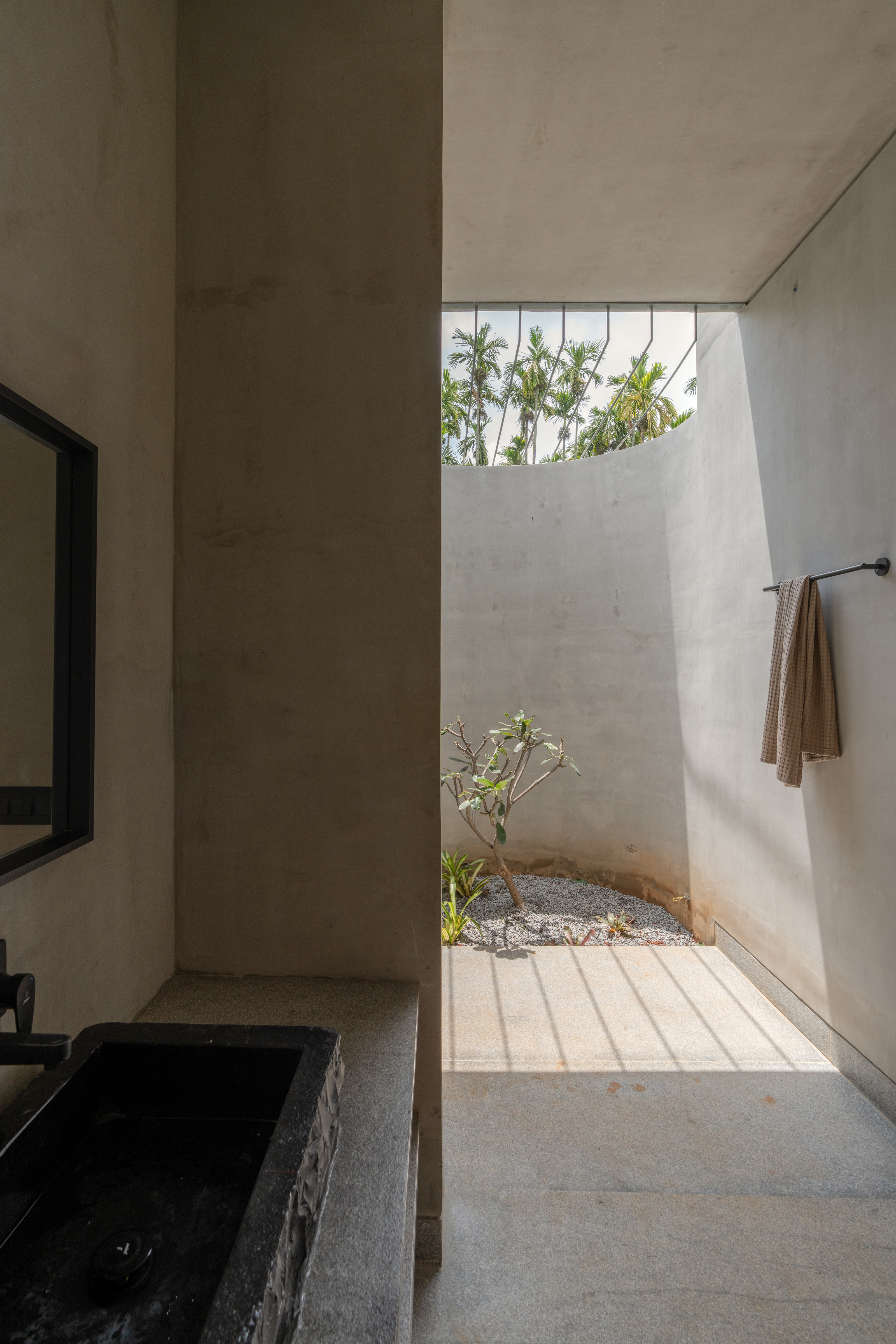
The downstairs bedrooms have en-suite bathrooms that are open to the sky
(Image credit: Syam Sreesylam)
A similar en-suite arrangement is found at the other end of the great hall, across a patio and water feature. From this patio, an external staircase leads up to the second floor. Here, twin walkways flank the void above the great hall, leading to a library and a third en-suite bedroom.
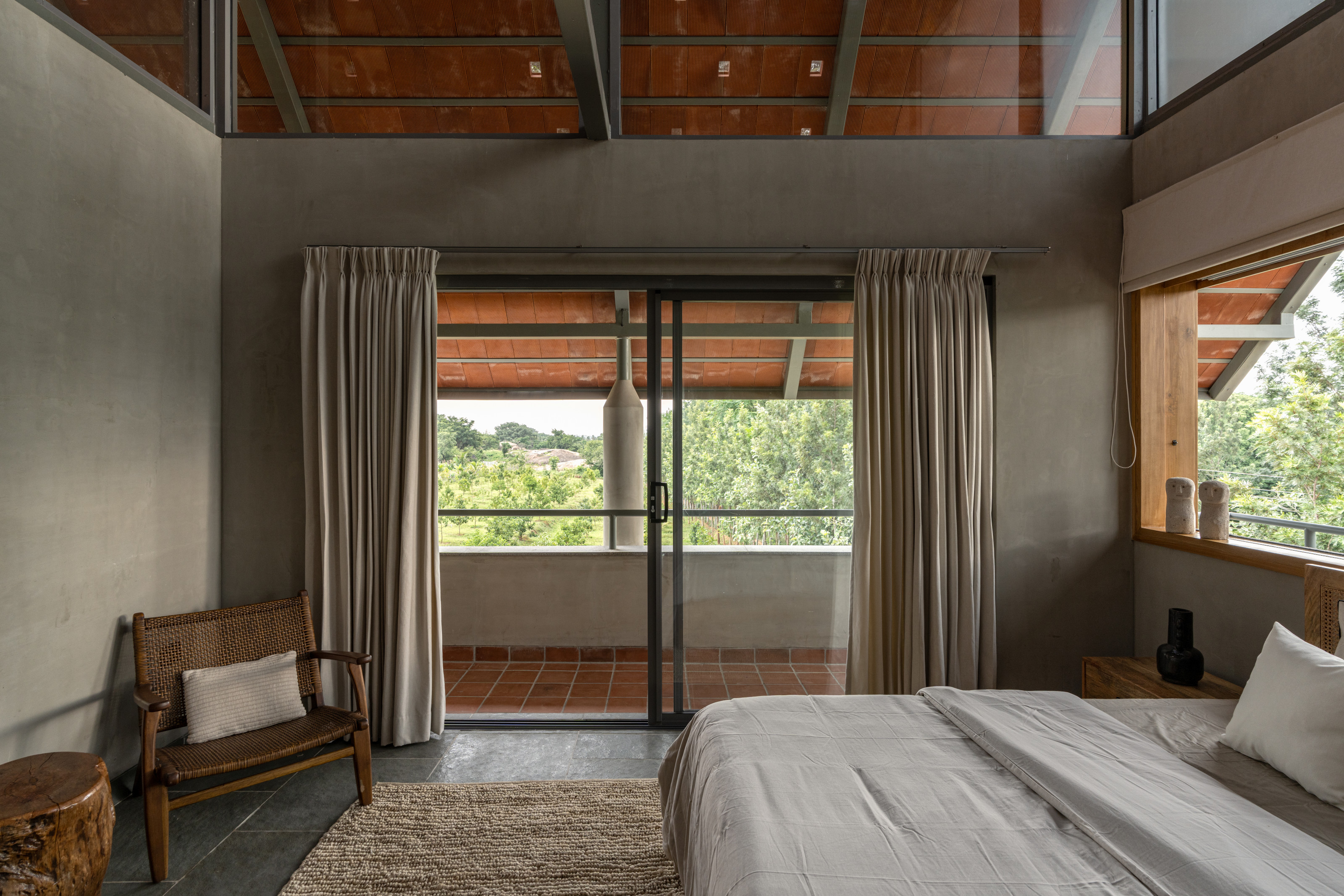
The bedroom on the upper level
(Image credit: Syam Sreesylam)
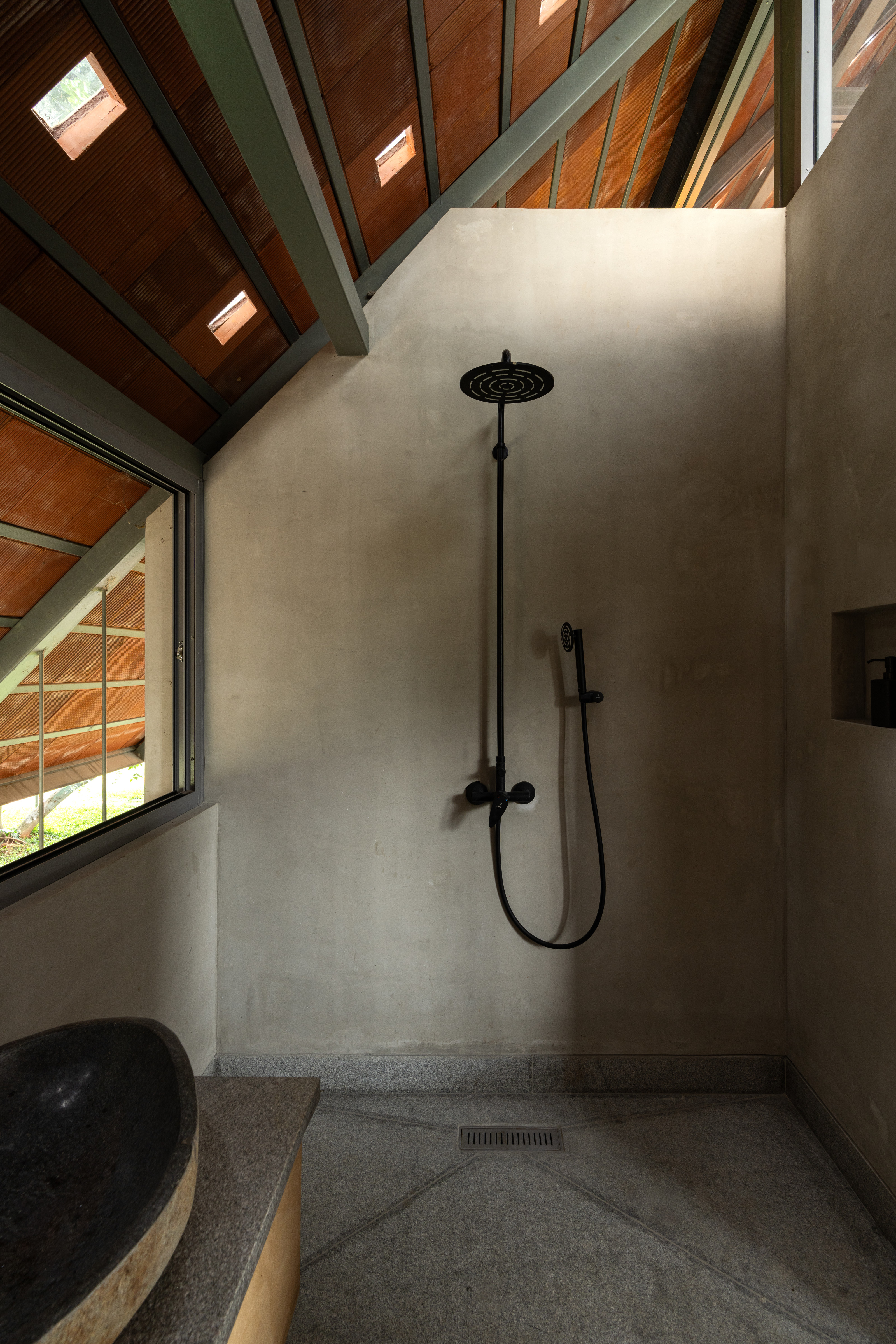
The upstairs bathroom tucked into the eaves
(Image credit: Syam Sreesylam)
Finally, the accommodation extends out into the surroundings courtesy of another a covered veranda, this time with a smaller pitched roof and completely open sides. This forms the entrance block, distinct from the living block, with the two different roof heights creating a distinctly domestic scale composition. All roofs are clad with traditional ridged red Mangalore tiles.
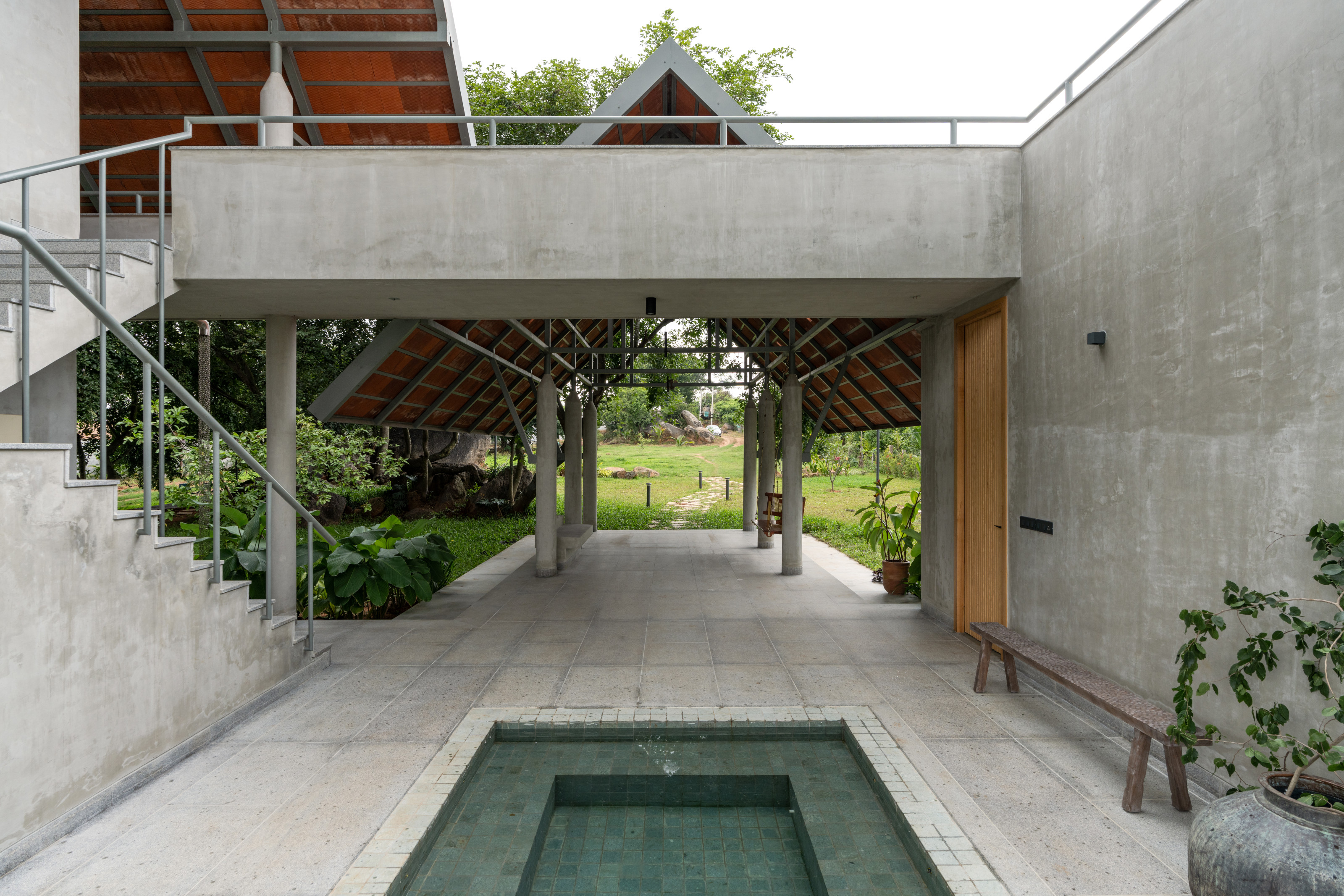
Looking back towards the entrance and the covered terrace
(Image credit: Syam Sreesylam)
The house is inserted into a space alongside mature trees and large boulders, with the raised concrete plinth creating a sense of being a part of the landscape. The material palette is simple, with a steel frame holding up the roof above hand-finished cement walls and columns. The latter add a rhythm to the view, framing the lush green surroundings and casting shadows across the interior and verandas. Underfoot, Kota stone flooring in the living areas is paired with Sira stone in the bathrooms.
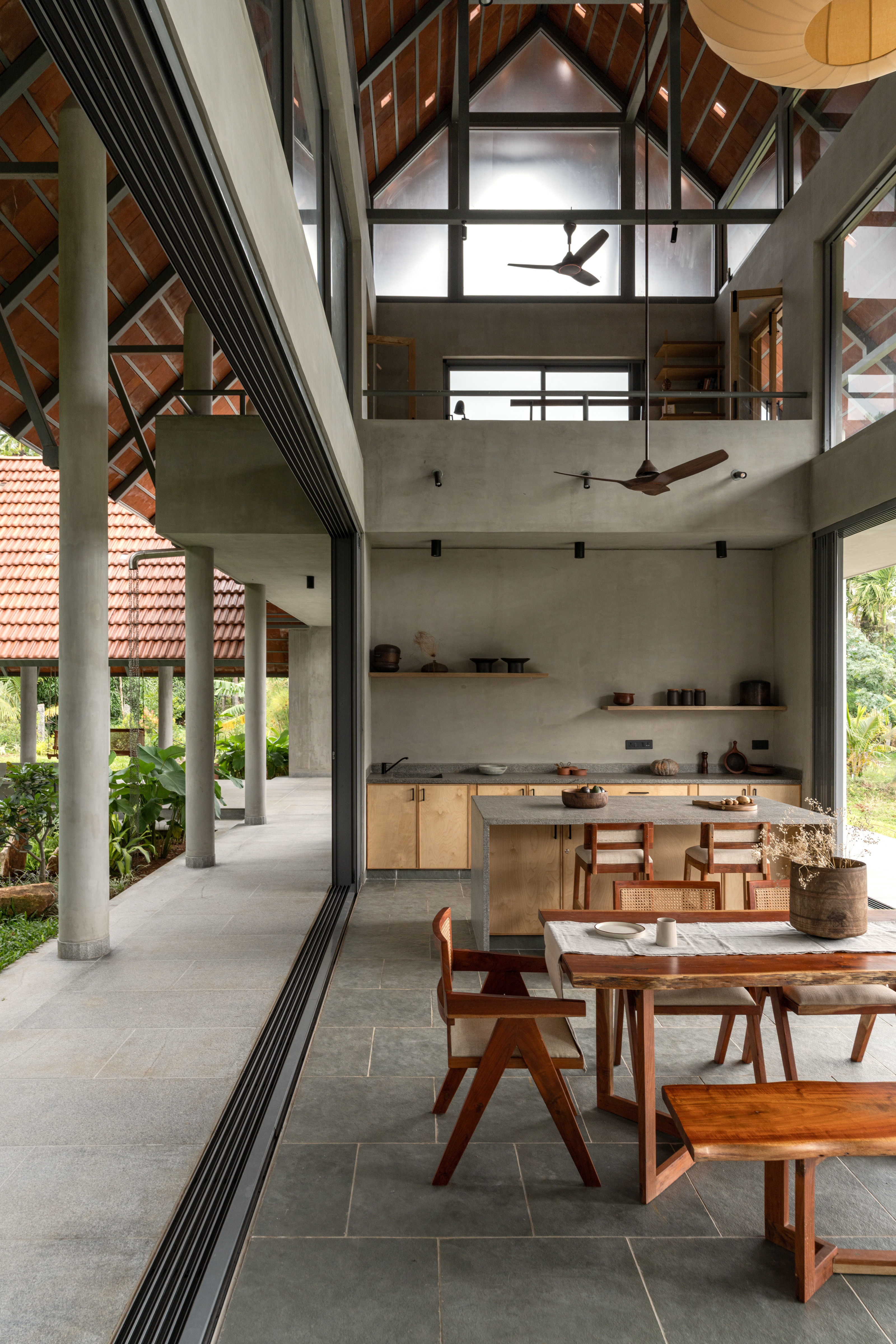
The great hall is flanked by verandas
(Image credit: Syam Sreesylam)
House by the Grove combines its openness with niches and nooks for privacy and discovery, as well as the contemplative water feature by the entrance. By having bathrooms that are open to the sky, the elements are even brought into the more secluded bedroom spaces.
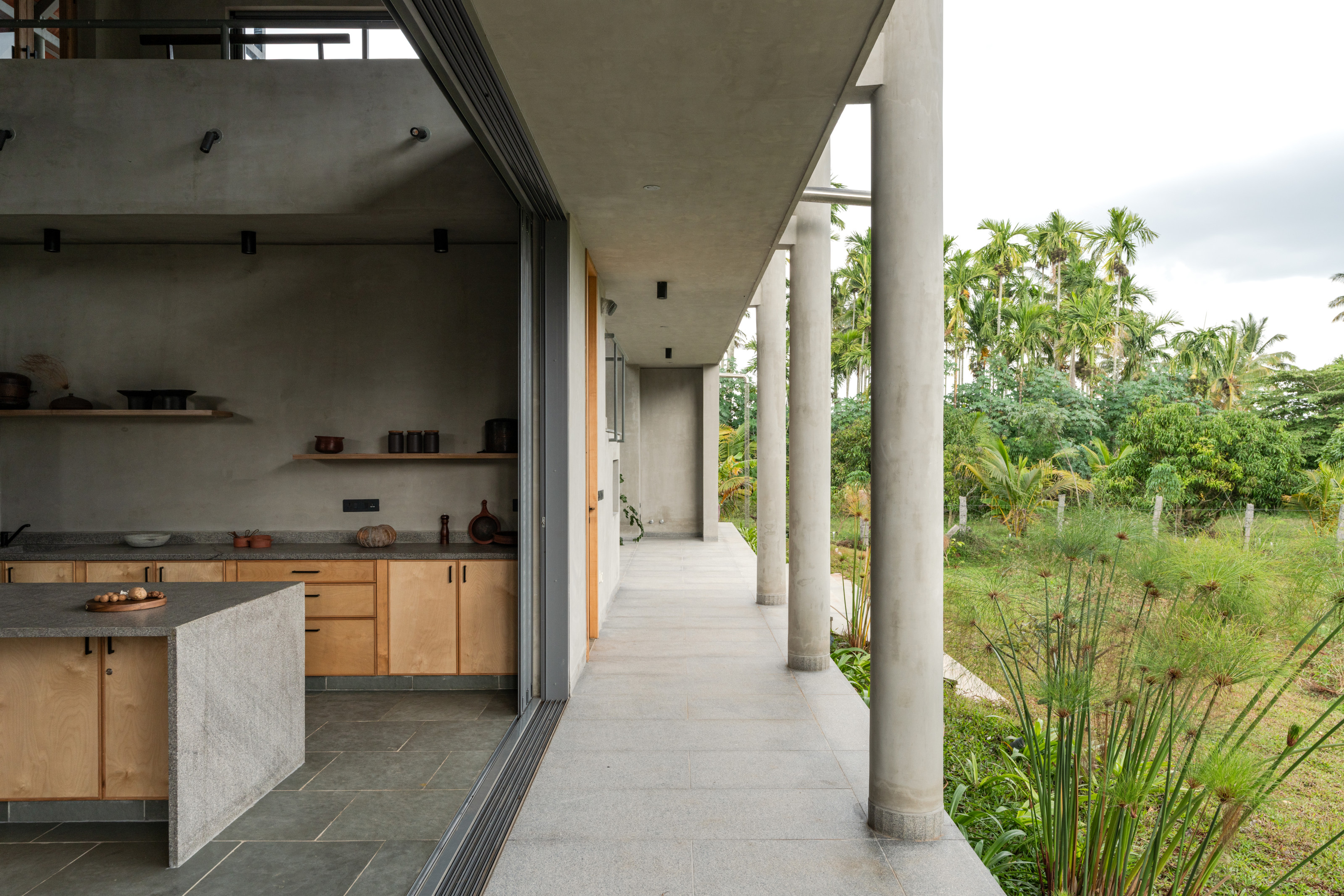
The kitchen at one end of the great hall
(Image credit: Syam Sreesylam)
‘The farmhouse is ultimately a place of balance – between openness and privacy, light and shade, built form and landscape,’ say architects Shalini Chandrashekar and Ar G S Mahaboob Basha. ‘It is a home designed for gatherings and conversations, but equally for solitude and retreat, where architecture and nature seamlessly converge to create a timeless and soulful living experience.’
Chandrashekar and Mahaboob Basha founded Taliesyn in 2010 and have an impressive portfolio of private houses, public spaces and retail projects.
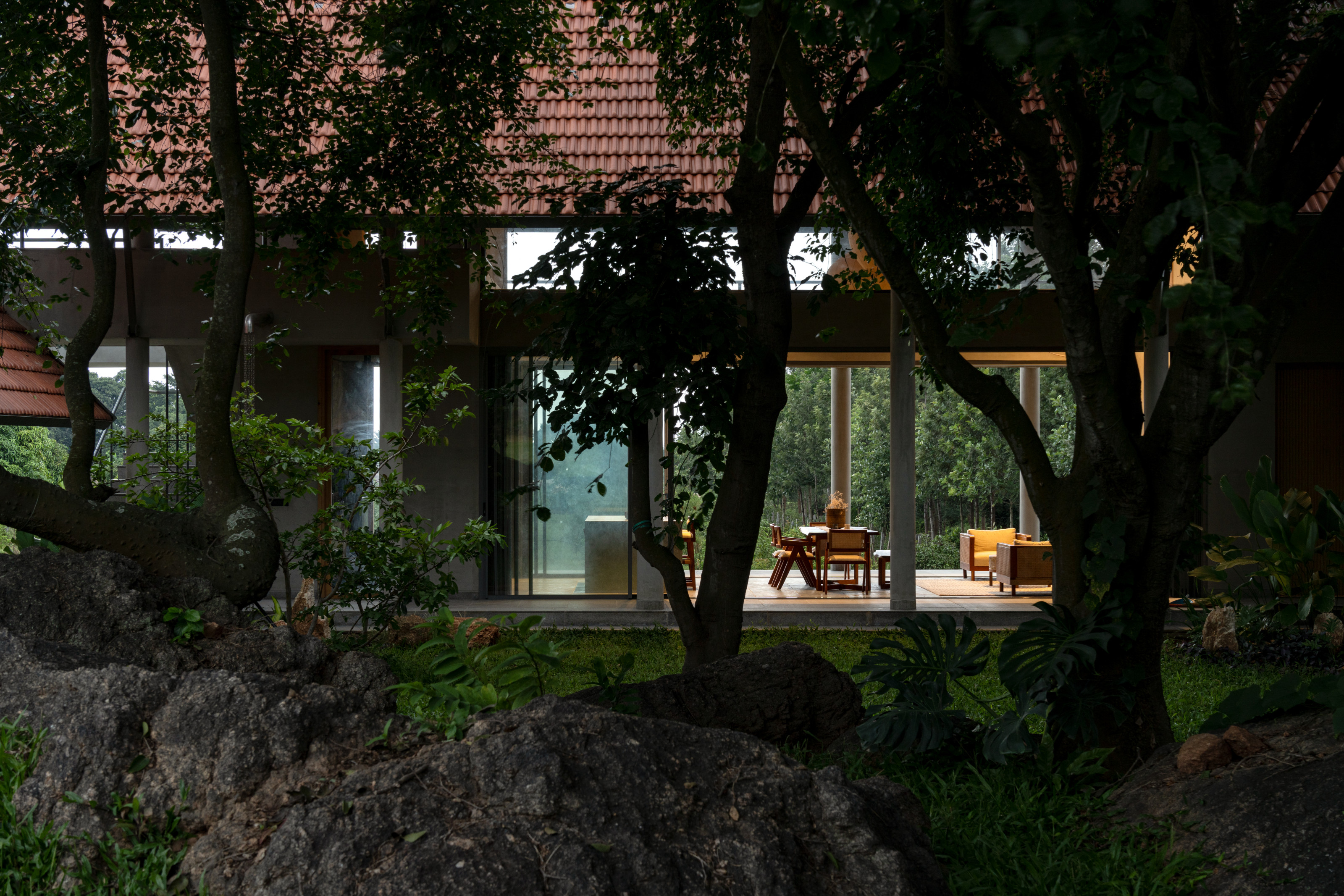
House by the Grove, Taliesyn Design & Architecture
(Image credit: Syam Sreesylam)



