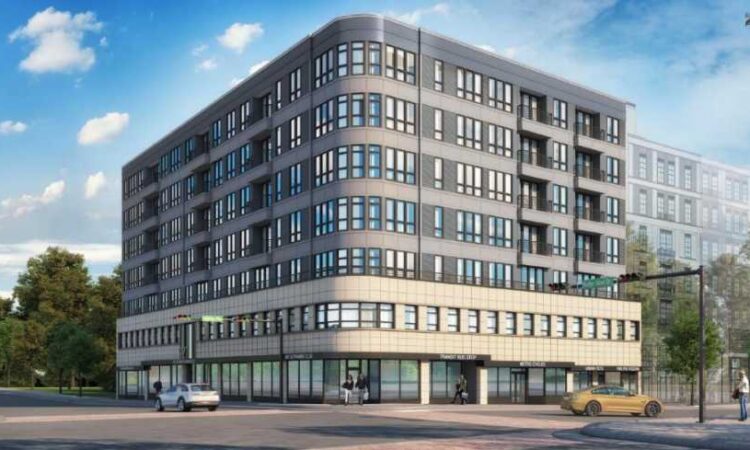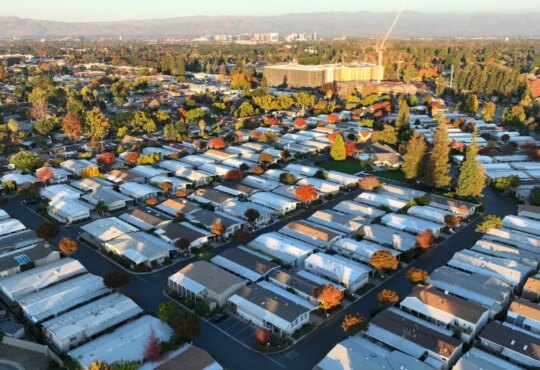
Plans to build a new apartment building and townhouse development near Columbia Pike have taken a significant step forward.
The Arlington County Board last month approved use permits for two projects, just a few blocks away from each other, with a total of 104 proposed housing units.
One project would redevelop a popular retail strip at 2801 Columbia Pike — home to ACME Pie Co., the Art and Framing Club, Sicilian Pizza and Urban Pets Paws — as a seven-story building with 88 housing units and ground-floor retail.
The other project would demolish a seven-story office building at 2300 9th Street S. to make way for 16 townhouses.
Board members unanimously approved both permits as consent agenda items.
The apartment building
The proposed apartment building has been in the works for several years.
UrbanTurf first reported plans in 2022, and back in May, multiple business owners told ARLnow that they were on month-to-month leases.
The development applicant, listed as Christopher Land LLC, “is interested in working with existing tenants to provide space for them in the new development, if possible,” a County Board report says.
The current structure, called the Elkins Building, is considered one of two “significant anchors” for the intersection of Columbia Pike and S. Walter Reed Drive, along with Arlington Cinema and Drafthouse.
It is adjacent to the mostly abandoned Fillmore Gardens Shopping Center — another strip mall that was vacated of retail tenants for redevelopment plans, before those plans fell through.
In recent months, the development proposal for 2801 Columbia Pike has wound its way through various governing bodies, receiving unanimous support from the Historic Affairs and Landmark Review Board and a 7-0 vote from the Planning Commission.
Renderings depict a seven-story building with 6,593 square feet of retail space, 88 resident parking spots and six trees in a second-floor courtyard.
The proposed 85-foot building would contain an extra story of “bonus density” in order to preserve the historic facade, according to the report. It would not contain any vehicle parking for retail.
The Elkins Building was built in 1941, according to a County Board report. It is two stories tall and contains some surface parking, covering a total of 0.44 acres.
“Staff concludes that the overall proposal, and its requested modifications, are compliant with the Columbia Pike Form Based Code regulations and help meet the intent of the Columbia Pike Initiative,” the report says.
The townhouses
The proposed townhouse development, meanwhile, would occupy about one acre of land currently home to a 63,000-square-foot building constructed in 1970.
At three stories in height, with a terrace on the fourth level, the homes would also come with a total of 32 parking spaces within garages and driveways. Drivers would access these spots via two existing curb cuts on 9th Street S.
The homes would be developed in three “sticks” of units: facing 9th Street S. to the north, S. Wayne Street to the east and S. Adams Street to the west, a County Board report says..
Each townhouse would consist of one individually owned dwelling unit, with widths ranging from 18 feet to 20 feet. The applicant, Arlington Title LLC, proposes a total of 16 street trees.
Former property owner BoundTrain Real Estate auctioned off the current office building at 2300 9th Street S. in June 2023, the Washington Business Journal reported. The Falls Church-based firm had originally hoped to renovate the property and retain tenants who were “fleeing to quality,” but those plans never came to fruition.
Townhouses are relatively rare in Arlington, making up just 3.7% of the county’s housing stock, according to a 2022 housing inventory.


















