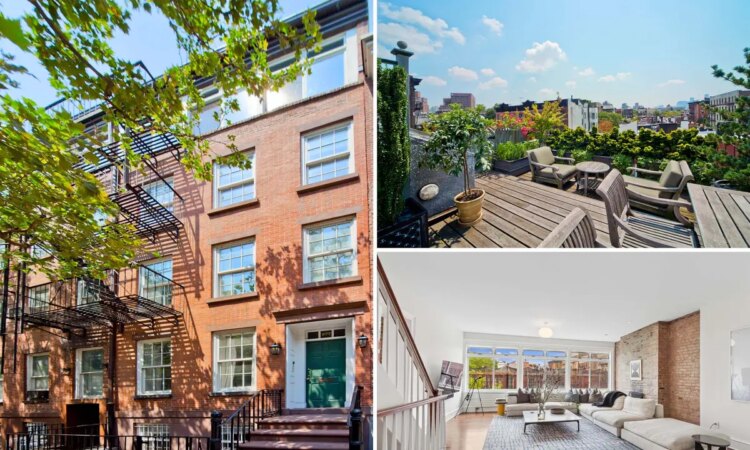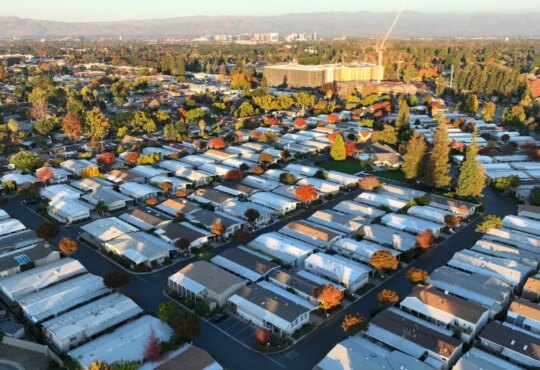
Two historic West Village townhouses that are connected on each floor can be yours — for a cool $15 million.
With exteriors combined, they would create a rare, 39-foot-wide megamansion — the latest billionaire trend to rock the West Village. (For comparison, 601 Park Ave. is the widest townhouse in Manhattan at approximately 100 feet wide.)
The townhouses were briefly on the market in 2012 for $9.75 million, but there were no bites.
The Federal-style homes, at 277 and 279 W. 12th St., were built in 1829. The owners connected the townhouses, floor by floor, during a 2003 renovation, said listing broker Senad Ahmetovic of Brown Harris Stevens.
“It’s a unique layout,” Ahmetovic said, adding that the owners no longer live in either townhouse. The second of which comes with three rental units.
They chose to place their townhouse’s public spaces — the living and dining areas — on the upper floors to take advantage of the “beautiful treetop views.”
The townhouse does not have an elevator, and its quirky, mechanized dumbwaiter that was updated during the 2003 renovations to deliver groceries is not operational.
Additional design details include lots of exposed brick and 10 working woodburning fireplaces.
The townhouses have been owned by the same family since the 1930s.
Combined, the red-brick townhouses would create a five-story, 6,200-square-foot mansion.
They occupy a tree-lined, cobblestoned street in a landmarked historic district.
Currently, 277 W. 12th St. operates as a single-family home that is 4,148 square feet, with five bedrooms, four bathrooms and two powder rooms. There’s also a library, a formal dining room and a planted roof deck.
The single family that occupies No. 277 also occupies the upper two floors — renovated in 2003 — of adjacent 279 W. 12th Street. That space features a large living room and a formal dining room with an exposed brick woodburning fireplace and a window wall, and a large, windowed chef’s kitchen — all with a separate entrance through No. 279.
Additional details include a temperature-controlled wine cellar and a landscaped deck with a self-watering irrigation system.
The property was originally owned by a grocer, James McAlliss.
Past residents include the abstract Canadian-born American painter Ralston Crawford.




