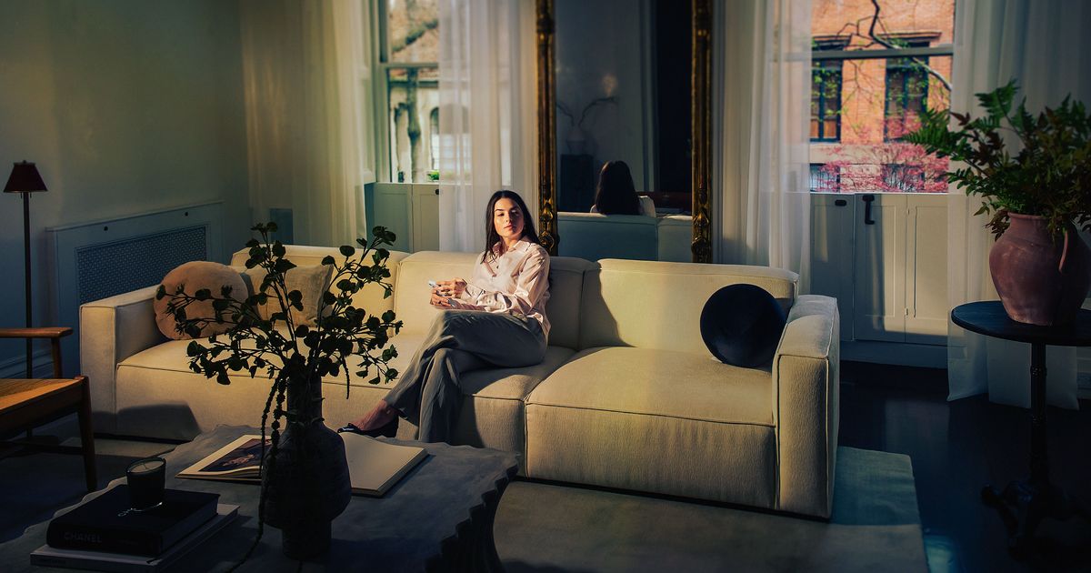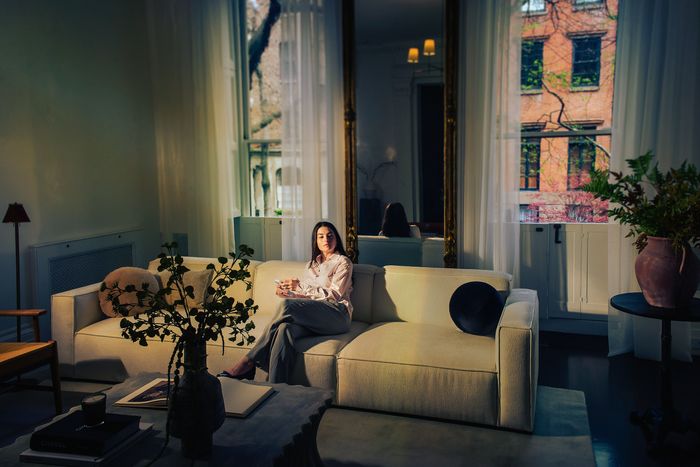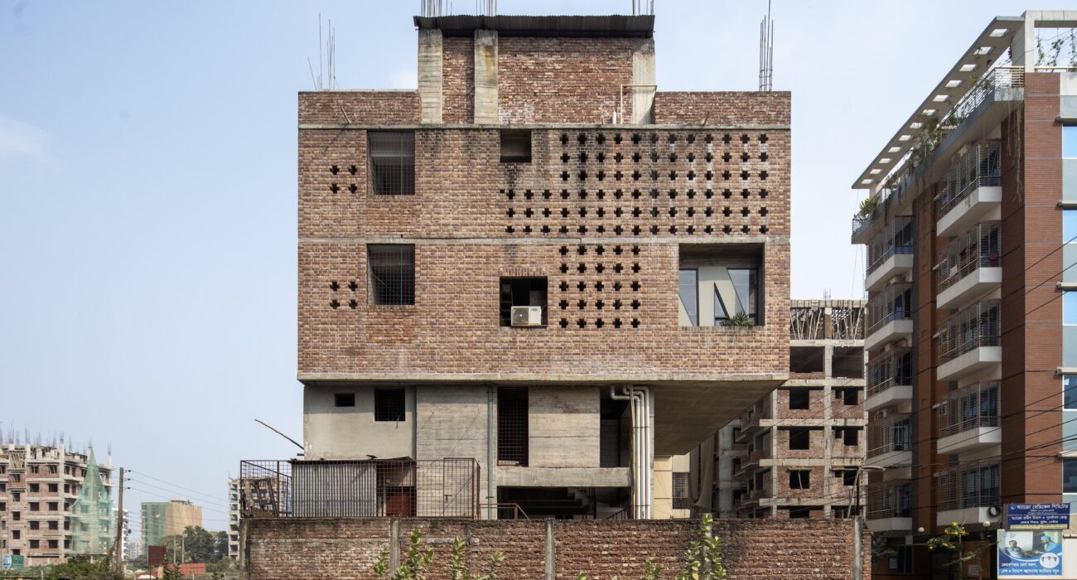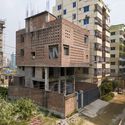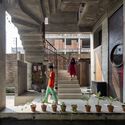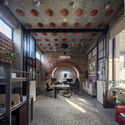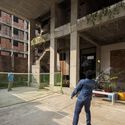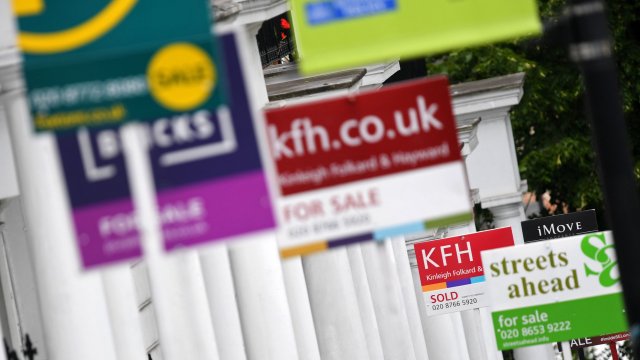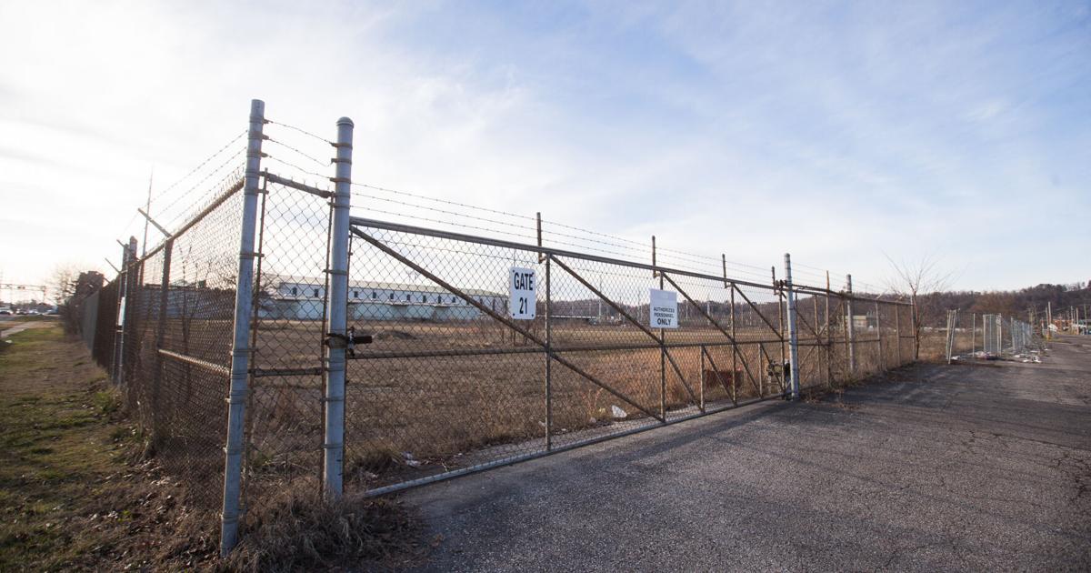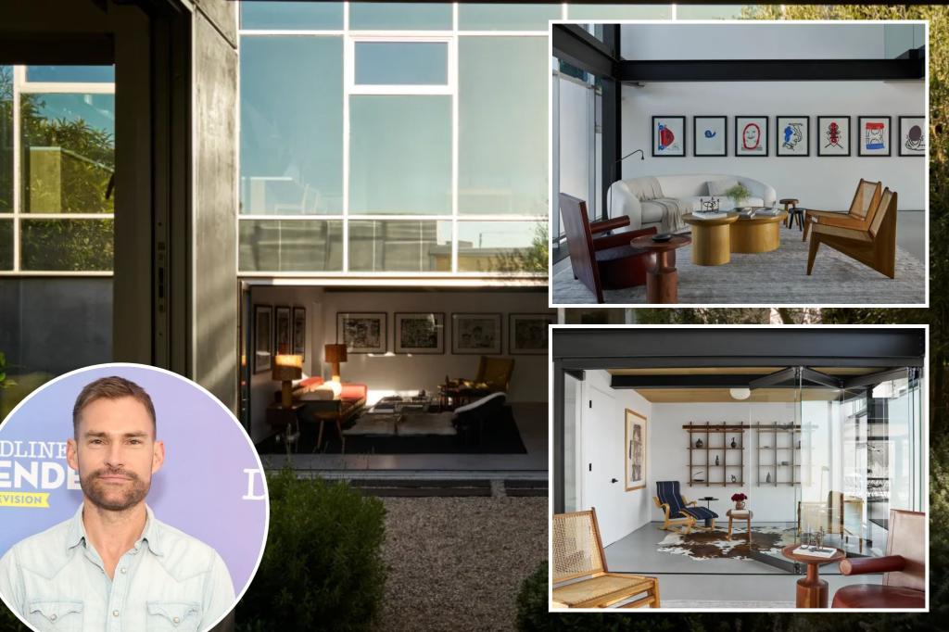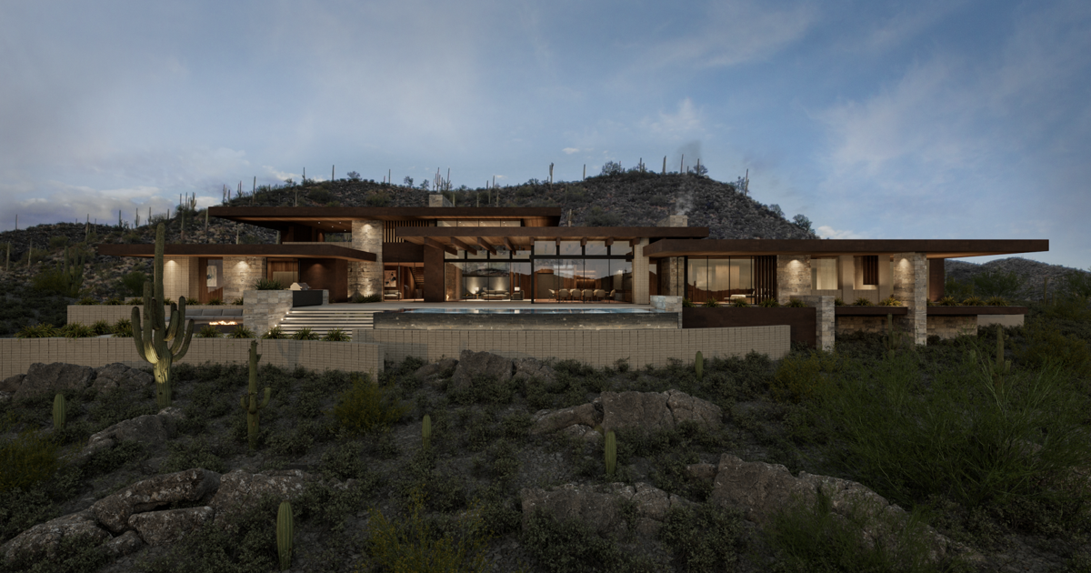Vasat Vita Office and Residence / Vuumaatra Consultants

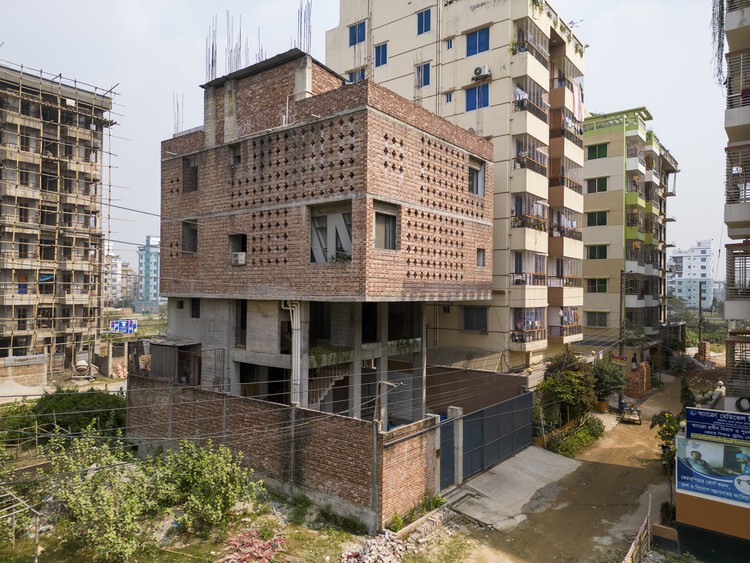
Text description provided by the architects. Built-in the rapidly growing urban settings of Aftabnagar, an area of eastern Dhaka, the project represents the true aesthetics of a contextual, cultural landscape incorporating local materials and artisans with a blend of sustainable design features. The building serves as both a residence and a design studio for the architect, spanning three stories and nestled in a modest plot of approximately 200 square meters. Despite space constraints, the challenge was embraced as an opportunity to create a serene haven amidst the urban chaos.
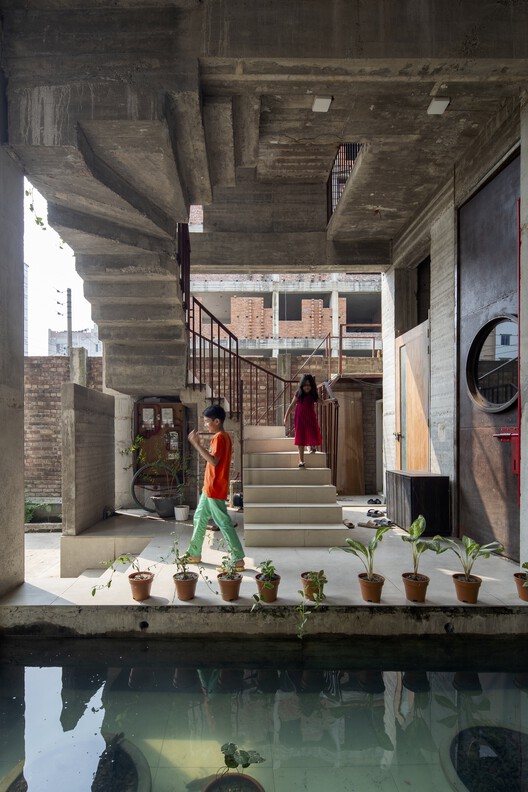
As visitors step inside, they are greeted by a humble yet inviting open space. This design choice reflects the client’s dual role as both visionary and architect, driven by a personal dream of preserving a patch of land for family sports, e.g., badminton matches during winter. Spatial distribution unfolds gradually, transitioning from more public realms to intimate, private spaces as one ascends vertically and sideways parallelly.
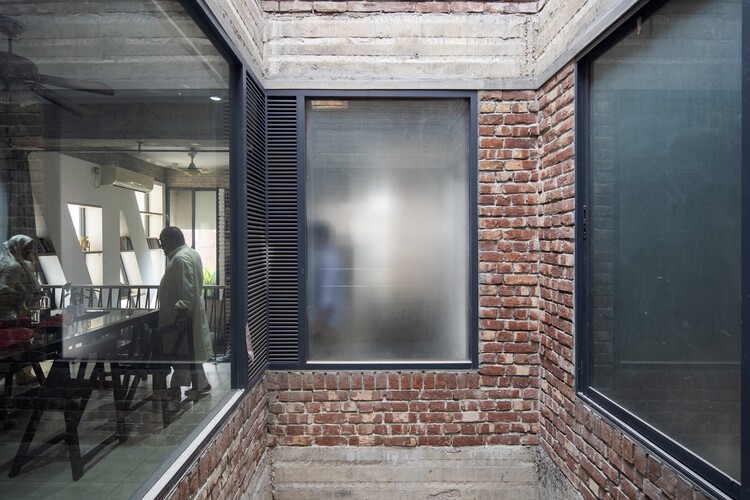
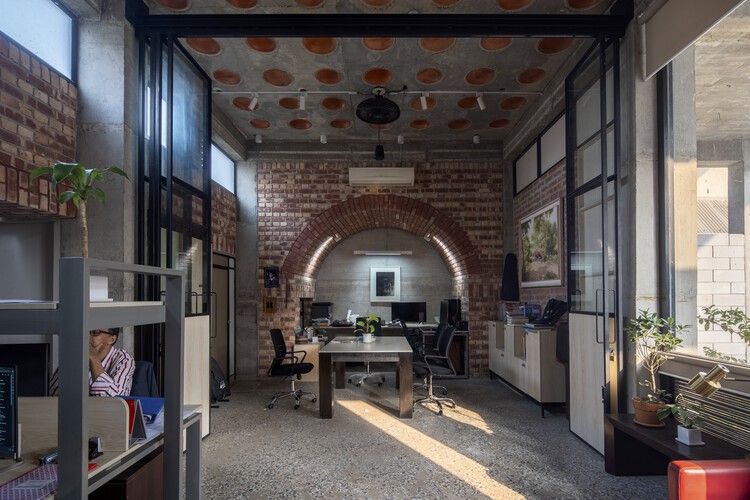
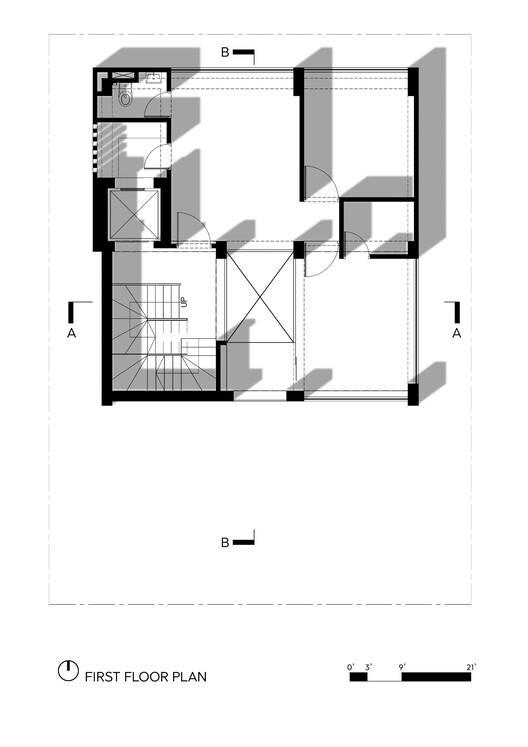
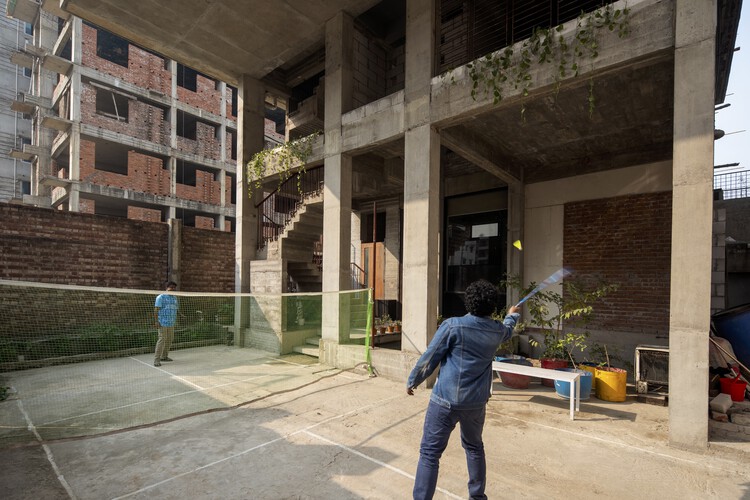
Drawing Inspiration from the principles of Vaastu Shastra, the layout unfolds within 9 square grids, with the central grid serving as an open-to-sky courtyard to enhance positive energy flow. This courtyard, along with a waterbody, also functions as a micro-climatic passive cooling feature, ensuring a comfortable living environment with ample natural light and ventilation throughout the space. The ground floor houses the architect’s design studio with an open workspace. The ceiling incorporates a waffle slab construction method, integrating traditional clay pots as fillers. An open entryway welcomes the building and a visually interesting protruded volume is cantilevered from the main building.
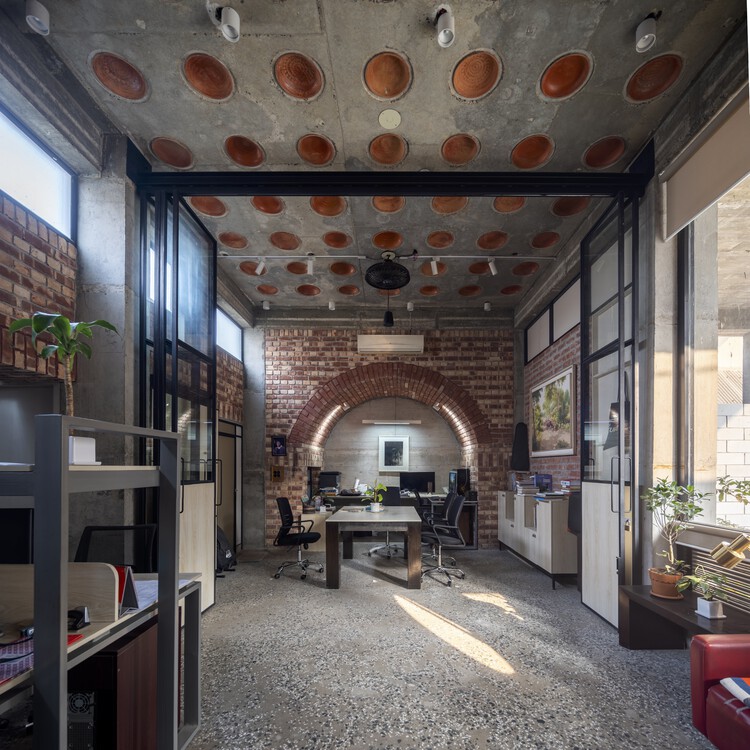
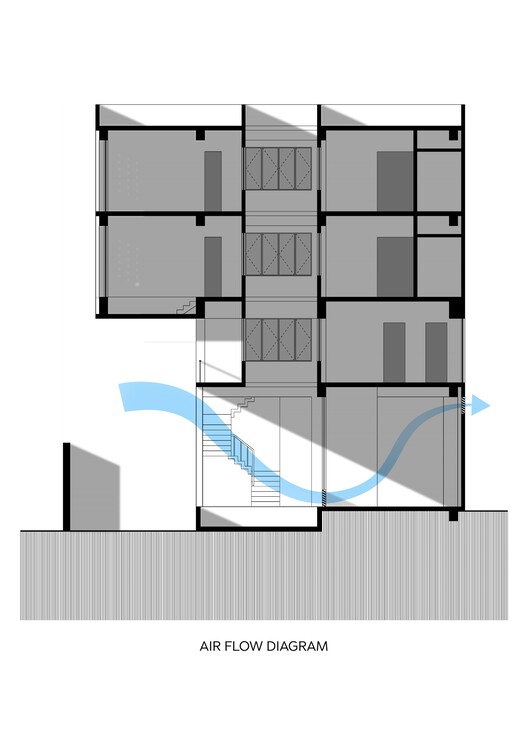
The architectural approach incorporates passive cooling strategies, utilizing energy transfer to achieve temperatures lower than those in the surrounding environment. The selection of building materials was guided by cultural appropriateness, local availability and sustainable factors. Brick was most suitable for this and concretes were used for structural members.
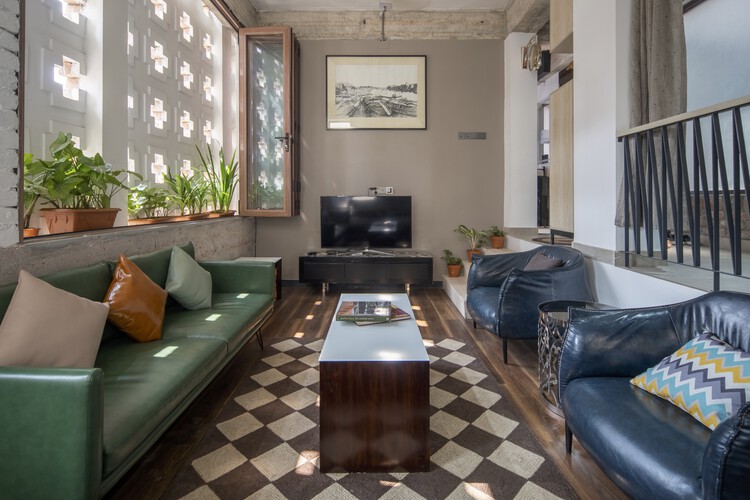
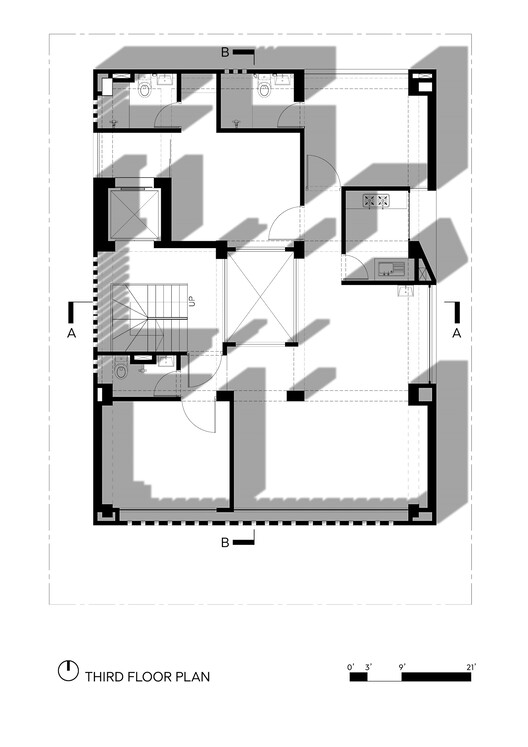
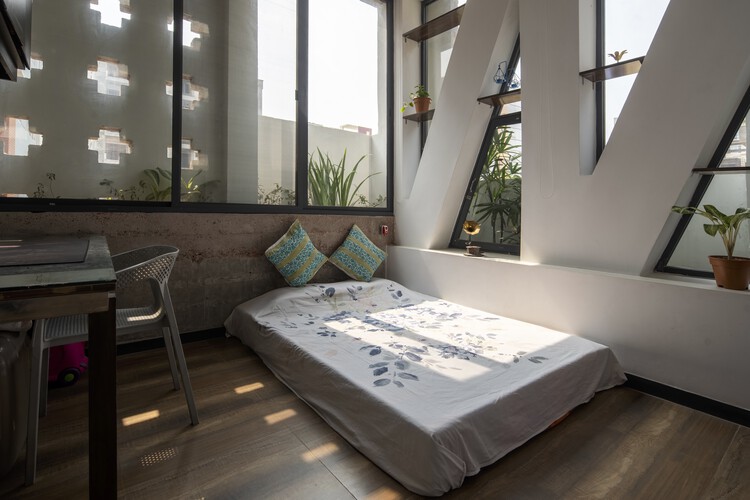
The building is enveloped in a simple perforated façade, inspired by the designer’s nostalgic memories of the architectural motif found in his childhood. These perforations offer a personal touch while also efficiently managing solar heat, ensuring abundant natural light and ventilation. Glass surfaces are consciously brought inside as the secondary layer to the perforated brick façade. So the sun cannot directly hit the glass surface. As a result, the inside temperature is cooler than the outside in summer. A layer of greenery planted between the brick façade and glass windows provides a calming element for the occupants. Adding a layer of nature in the interior was intentional since it enhances both the environmental performance and the well-being of the building’s occupants. Focus was given on integrating nature into the project and it highlights the importance of designing spaces closely connected to nature for sustainable living.
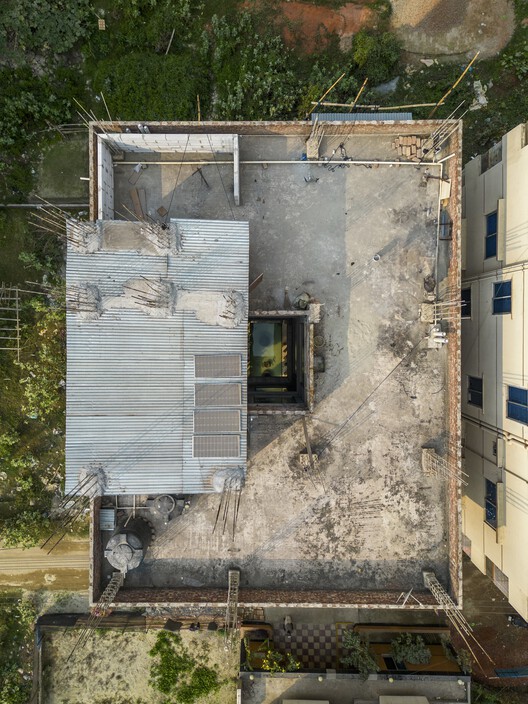
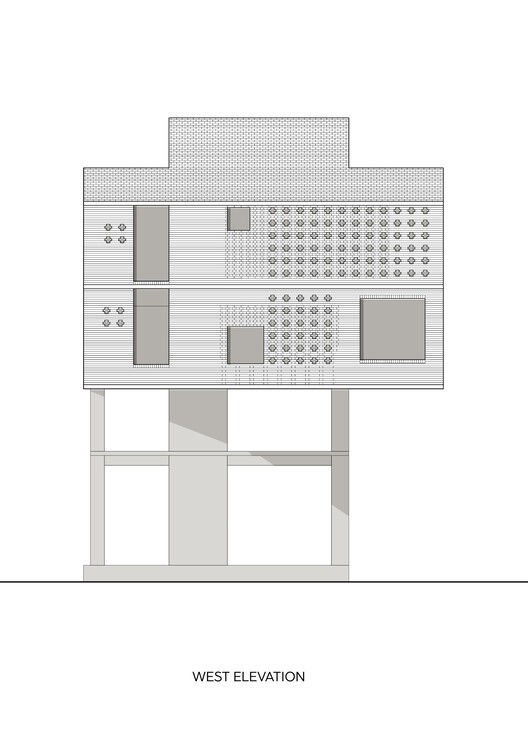
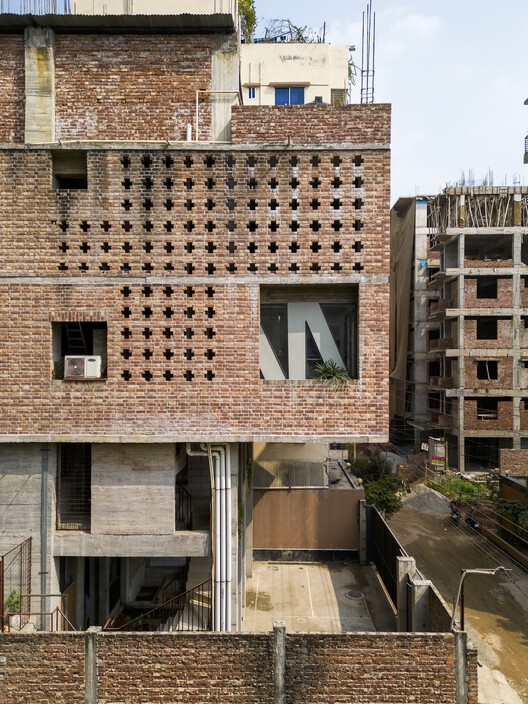
In conclusion, the project demonstrates a commitment to sustainable design principles, integrating local materials, passive cooling strategies, and innovative structural solutions. The sensitively crafted use of space, emphasis on energy efficiency, and consideration for cultural, historical, and environmental factors showcase a holistic approach to sustainable architecture.
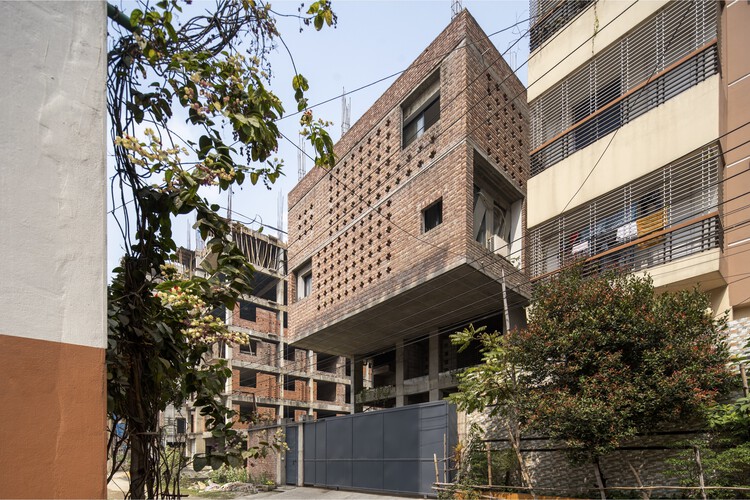
You know him as Stifler, but in real life Seann William Scott has beautiful taste in design.
Peter Baker for Sotheby’s International Realty
Seann William Scott — famous for his iconic roles as Steve Stifler in the “American Pie” series and Chester Greenburg in “Dude, Where’s My Car?” — has listed his Los Angeles home for $4.97 million, according to a release from the listing brokerage.
Bloomberg first reported news of the offering.
In listing this property for sale, the actor, who relocated from New York to LA in 2016, unveiled a hidden passion for architectural design.
Scott stumbled upon a 5,148-square-foot lot in Venice, purchasing it in 2017 for a reported $2.2 million. Initially aiming for a swift renovation and resale, he found himself captivated by the location, the property and the creative process.
“I was thinking in the beginning of renovating and then turning around and selling. I originally thought it would take a year,” Scott told Bloomberg.
However, what transpired was a seven-year journey.
The property consisted of a small bungalow and a larger, three-story glass and concrete building.
Scott aimed to blend the two structures, creating a harmonious living space. The bungalow underwent a drastic transformation, adopting a contemporary aesthetic that tied it cohesively with the modern rear building.
Living in one house while renovating the other, Scott planned every detail, turning the bungalow into a cozy 1,300-square-foot haven with two bedrooms and two bathrooms.
The open living/dining room, adorned with a skylight, opens onto a covered deck.
The larger, 3,300-square-foot building, with three bedrooms and four bathrooms, underwent a similar facelift.
Scott, who married interior designer Olivia Scott during the renovation, collaborated with his wife to create a warm and inviting atmosphere.
“We kept the footprint of the place, but it was basically a new building,” Scott said.
Original features, such as crossed steel beams, were preserved — and the couple worked around them to strike a balance between uniqueness and comfort.
The home boasts accordion glass doors on the ground floor, providing an indoor-outdoor feel. A double-height entertaining area, a second kitchen and carefully selected vintage furniture contribute to the property’s allure.
The kitchen, for its part, is now open, and features floating marble shelves and wood paneling.
Graham Larson of Sotheby’s International Realty holds the listing.
Despite the intention to sell, Scott admits to being torn, saying, “This place is so cool, and I love Venice so much. Am I making a mistake selling it?”
Load more…
{{/isDisplay}}{{#isAniviewVideo}}
{{/isAniviewVideo}}{{#isSRVideo}}
{{/isSRVideo}}
Cave Creek continues to grow with new housing developments in the area opening up to welcome new residents. Two of the latest communities include Continental Mountain Estates and Saguaro Trails.
Continental Mountain Estates
The team at BedBrock Developers is excited to announce a new luxury community on 70 acres in Cave Creek.
The developer is celebrated for its custom homes and luxury subdivisions such as Crown Canyon, Cameldale Estates and Kachina Estates, all of which stand as affluent and record breaking communities in Paradise Valley. Now, the company is planning to construct nine luxury homes on expansive 5-acre lots within the Continental Mountain Estates development.
According to BedBrock Developers, the visionary behind this project is company president Rich Brock. Introduced to the subdivision in spring 2023 by Nancy Wolfe of Coldwell Banker Realty and Silje Garner who runs BedBrock’s in-house real estate company, Brock has collaborated closely with landowner Lou Spelts to bring forth this exceptional development.
Initially acquiring over 300 acres of land for his personal retreat, Spelts, who is a member of the Tovrea Ranch family, has since sold off the majority, retaining the premier 70 acres that form the foundation of Continental Mountain Estates.
“The breathtaking panoramas of Carefree and Cave Creek are truly captivating, particularly during the enchanting sunset hours,” Spelts said. “Several lots also offer distant vistas of Phoenix city lights and Camelback Mountain, which I found quite exciting.”
“I have always loved the area of Cave Creek; the breathtaking landscape and the authentic Western ambiance of the town resonate with many of our clients,” Brock said.
“Driving through the hills, we were greeted by a saguaro forest that resembles a desert haven,” he continued. “The seclusion of the land and the panoramic views felt like discovering a hidden treasure. We jumped at the opportunity of partnering with Lou to develop this community and are excited to bring our clientele a different product.”
BedBrock Developers has planned the construction of five spec homes and designated four homesites for buyers with a vision for designing and building their own dream residences.
BedBrock has engaged its long-time partner, Stratton Andrews, to spearhead the design process for the homes. Andrews brings a wealth of experience and an innate understanding of luxury aesthetics to the table, with a specific focus on blending rustic charm with the principles of organic modern design, according to the company.
The initial phase of sales presents two spec homes meticulously designed to set the tone for the development. Listed by Garner and Nicole Hazelton with BedBrock Real Estate Company, the two have already seen interest from BedBrock’s network and past clients looking for a retreat in the Cave Creek area.
KLMR Homes introduces Saguaro Trails
KLMR Homes, a Scottsdale-based homebuilder, recently announced the opening of its second project – Saguaro Trails in Cave Creek. The model home is now available for tours.
Saguaro Trails features 22 exclusive homesites on the border of North Scottsdale and Cave Creek. This enclave of serene living features four floor plans ranging from 2,642 to 3,558 square feet and three car garages. The 9,400 square foot lots provide ample outdoor living to enjoy the Arizona weather.
“The homes in this community give a rustic feel with the benefits of modern living,” said Alan Hall, co-founder and principal of KLMR Homes. “Saguaro Trails is the perfect place for long term guests or multigenerational living because of the casita options and multi-generational suites.”
The homes are designed with an open concept floor plan, optional vaulted ceilings and optional fireplaces.
KLMR Homes will continue to expand its footprint in 2024 with another development in Cave Creek – Forest Pleasant Estates. The community will open in the spring and feature 16 cul-de-sac only homesites. Every home will accommodate RV parking and benefit from a relaxed HOA.
For more information, visit klmrhomes.com.
ANDERSON — An Oregon-based company planning to open a manufacturing facility in Anderson explained the project to local residents.
Malarkey Roofing is a manufacturer of high-quality roofing shingles. Company officials met with area residents Thursday at Ivy Tech Community College to provide details on the project.
The company has locations in Portland, Oregon; California, Oklahoma City and in Maryland.
The company is seeking a voluntary annexation into the City of Anderson for 157 acres located along Ind. 109 and extending west past the rail line.
The Anderson City Council will hold a public hearing on the voluntary annexation at 6:30 p.m. Thursday.
Dale Rushing, president of the company, said the intention is to invest more than $200 million in Anderson and create up to 200 jobs.
The company plans to build a 300,000-square-foot facility to house two production lines.
It hopes to get approval from the Indiana Department of Transportation for two entrances along Ind. 109 and hopes to close County Road 100 East from the Menards store to just north of Alliance Road.
Greg Winkler, executive director of the Anderson Economic Development Department, said the city is looking to redesign 67th Street to handle an expected increase in traffic.
Entry level jobs will pay $20 per hour with a company-matched retirement program and a health care program. Mid-level jobs will pay up to $60 per hour and management positions will pay $100 per hour.
Winkler said construction is expected to start this summer and will take two years.
“We want to support the community and want to be where people want us to be,” Rushing said. “We wanted an Indiana location to reach new markets. Indiana is a strategy for us to grow.
“We looked at a lot of potential sites,” he added. “We made the decision to be in Indiana.”
Company officials said they picked Anderson because of its proximity to a major interstate highway and a rail line.
Anderson also provides access to renewable energy, the necessary raw materials and an available labor force, they said.
Rushing said the Anderson plant will be similar to the company’s operation in Oklahoma City, which is located within a half-mile of two schools and within a mile of a housing development.
He said there will be no odor or emissions from the plant.
Winkler said he visited the Oklahoma City plant and that there was no smell outside of the plant.
“Their (manufacturing) process will not be a problem in our community,” he said.
The plan is to build a rail spur for the delivery of raw materials to the south of the property. Officials expect the facility to host 100 semi-trailers on a daily basis.
Company officials plan to hire local contractors during construction and hire employees from the community.
Follow Ken de la Bastide on Twitter @KendelaBastide, or call 765-640-4863.

